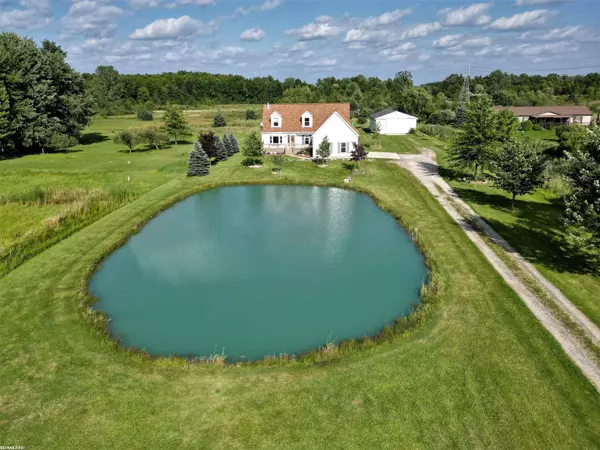For more information regarding the value of a property, please contact us for a free consultation.
6405 Starville Road Marine City, MI 48039
Want to know what your home might be worth? Contact us for a FREE valuation!

Our team is ready to help you sell your home for the highest possible price ASAP
Key Details
Sold Price $420,000
Property Type Single Family Home
Sub Type Single Family
Listing Status Sold
Purchase Type For Sale
Square Footage 2,016 sqft
Price per Sqft $208
Subdivision Too Long To List
MLS Listing ID 50120002
Sold Date 09/27/23
Style 2 Story
Bedrooms 3
Full Baths 2
Half Baths 1
Abv Grd Liv Area 2,016
Year Built 2000
Annual Tax Amount $3,091
Tax Year 2023
Lot Size 7.830 Acres
Acres 7.83
Lot Dimensions 333x1321
Property Description
Welcome to this stunning countryside retreat that offers the perfect blend of space, comfort, and natural beauty. Nestled on an expansive 7.83-acre lot, this 2016 sq ft home is a true gem. The property boasts a picturesque pond right at the front, setting a tranquil tone as you approach. Built in 2000, this two-story residence is a testament to timeless design and thoughtful features. The main level invites you into a spacious living environment, where the heart of the home is a beautifully designed kitchen, offering both functionality and style. With an open-concept layout, the kitchen seamlessly flows into the dining and living areas, The dining area also offers easy access to the stamped concrete patio through a doorwall, allowing you to enjoy serene outdoor moments at your convenience. One of the standout features of this home is the convenient main floor master bedroom, complete with an ensuite master bath. This sought-after feature provides a private oasis for relaxation, making it a perfect retreat after a long day. The finished basement of this home adds another layer of versatility to the property. With ample space and natural light, the basement provides endless possibilities, whether you envision a home office, a recreation room, a home gym, or a combination of these options. For those with a penchant for hobbies, storage, or outdoor equipment, the 40 x 30 pole barn is a true asset. Whether you're a car enthusiast, need space for your tools, or desire a workshop, this versatile structure can accommodate a variety of needs. Surrounded by the tranquility of nature and set against the backdrop of your own private pond, the property offers a sense of escape from the hustle and bustle of daily life. This property is a true sanctuary offering endless possibilities for a fulfilling lifestyle.
Location
State MI
County St. Clair
Area Cottrellville Twp (74014)
Rooms
Basement Finished, Full, Poured
Interior
Interior Features Bay Window, Cable/Internet Avail., Hardwood Floors, Spa/Jetted Tub, Window Treatment(s)
Hot Water Gas
Heating Forced Air
Cooling Ceiling Fan(s), Central A/C
Fireplaces Type LivRoom Fireplace
Appliance Bar-Refrigerator, Dishwasher, Disposal, Dryer, Microwave, Range/Oven, Refrigerator, Washer, Water Softener - Owned
Exterior
Garage Attached Garage, Gar Door Opener, Side Loading Garage
Garage Spaces 2.5
Garage Description 484 sq ft
Waterfront No
Garage Yes
Building
Story 2 Story
Foundation Basement
Water Private Well
Architectural Style Colonial
Structure Type Vinyl Siding,Vinyl Trim
Schools
School District East China School District
Others
Ownership Private
SqFt Source Public Records
Energy Description Natural Gas
Acceptable Financing Conventional
Listing Terms Conventional
Financing Cash,Conventional,FHA,VA,Rural Development
Read Less

Provided through IDX via MiRealSource. Courtesy of MiRealSource Shareholder. Copyright MiRealSource.
Bought with Real Estate One Westrick-Marine City
GET MORE INFORMATION





