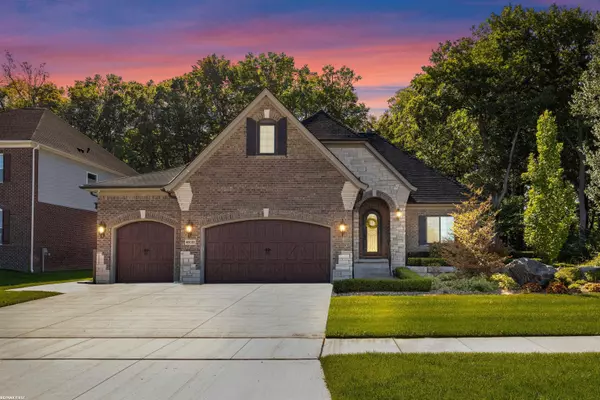For more information regarding the value of a property, please contact us for a free consultation.
48131 Amber Lane Shelby Twp, MI 48315
Want to know what your home might be worth? Contact us for a FREE valuation!

Our team is ready to help you sell your home for the highest possible price ASAP
Key Details
Sold Price $849,000
Property Type Single Family Home
Sub Type Single Family
Listing Status Sold
Purchase Type For Sale
Square Footage 2,952 sqft
Price per Sqft $287
Subdivision Valencia Condo
MLS Listing ID 50120882
Sold Date 09/29/23
Style 1 Story
Bedrooms 4
Full Baths 4
Half Baths 1
Abv Grd Liv Area 2,952
Year Built 2019
Annual Tax Amount $8,114
Lot Size 0.290 Acres
Acres 0.29
Lot Dimensions 85x150
Property Description
Better than a model home without all the added new construction costs! Unique split ranch with extra bedroom, full bathroom, and spacious office (or 5th bedroom option) upstairs. Iron arched entry door with decorative leaded glass leads to grand entry surrounded in wainscoting. Gorgeous great room with 2 tier beamed ceiling, crown molding, gas fireplace and large windows, allowing plenty of natural sunlight to shine through. Open concept kitchen features a large 8 foot island with bar stool seating, ideal for entertaining! Convenient GE double oven/microwave combo, 5 burner flat top stove, Lafata soft close cabinets, and fashionable barn door to sizable pantry. Classy primary ensuite complete with walk-in-closet with built-in drawers and organizers. Large full bathroom with dual sinks and rainfall shower. The remaining bedrooms are spacious and comfortable, allowing an abundance of living space. Convenient 1st floor laundry. Solid core interior doors. Finished basement equipped with full kitchen, full bathroom, and entertainment area, providing a whole separate living space. Attached 3 car finished garage, with vinyl floor. Includes all mounted TV's & Heos sound system throughout. Enjoy the 2 tier stamped concrete patio in the private, fenced-in yard. Highland slate shingled roof with leaf guards and lighting rods. Generac generator. Seller spared no expense on this one of a kind showplace!
Location
State MI
County Macomb
Area Shelby Twp (50007)
Zoning Residential
Rooms
Basement Egress/Daylight Windows, Finished, Poured
Interior
Interior Features 9 ft + Ceilings, Cathedral/Vaulted Ceiling, Security System, Sound System, Sump Pump, Walk-In Closet
Hot Water Gas
Heating Forced Air, Humidifier
Cooling Ceiling Fan(s), Central A/C
Fireplaces Type Gas Fireplace, Grt Rm Fireplace
Appliance Dishwasher, Dryer, Microwave, Range/Oven, Refrigerator, Washer
Exterior
Garage Attached Garage, Electric in Garage, Gar Door Opener
Garage Spaces 3.0
Garage Description 23x33
Waterfront No
Garage Yes
Building
Story 1 Story
Foundation Basement
Water Public Water
Architectural Style Ranch
Structure Type Brick
Schools
School District Utica Community Schools
Others
Ownership Private
SqFt Source Public Records
Energy Description Natural Gas
Acceptable Financing Conventional
Listing Terms Conventional
Financing Cash,Conventional
Read Less

Provided through IDX via MiRealSource. Courtesy of MiRealSource Shareholder. Copyright MiRealSource.
Bought with Real Estate One-Rochester
GET MORE INFORMATION





