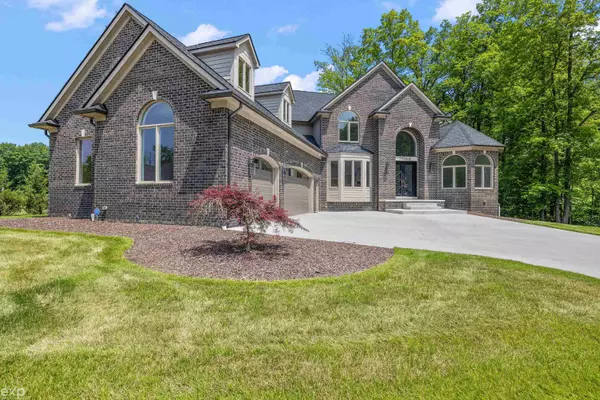For more information regarding the value of a property, please contact us for a free consultation.
55764 Buckthorn Drive Shelby Twp, MI 48316
Want to know what your home might be worth? Contact us for a FREE valuation!

Our team is ready to help you sell your home for the highest possible price ASAP
Key Details
Sold Price $1,150,000
Property Type Single Family Home
Sub Type Single Family
Listing Status Sold
Purchase Type For Sale
Square Footage 4,000 sqft
Price per Sqft $287
Subdivision Briarwood Knolls
MLS Listing ID 50103453
Sold Date 09/28/23
Style 1 1/2 Story
Bedrooms 4
Full Baths 4
Half Baths 1
Abv Grd Liv Area 4,000
Year Built 2021
Annual Tax Amount $3,291
Tax Year 2022
Lot Size 0.490 Acres
Acres 0.49
Lot Dimensions 100X215
Property Description
Welcome Home to this newly constructed custom built Shelby Split Level (COMPLETED JULY 2022)! Not a single detail was missed when building this 4,000 sq. ft. "forever" home, that backs to state protected wet-lands! The open concept 1st floor offers 10'+ ceilings, 8' doors, tall craftsman style moldings/casings, endless amounts of 5.5" crown molding, ample recessed lighting, and beautiful hardwoods T/O. The soaring 2 story great room features two massive built in's and a stunning floor-to-ceiling tile fireplace with floating mantel. The MASSIVE chef's kitchen was designed with only one thing in mind; entertaining. The staggering amount of custom stained cabinets, featuring soft close doors/drawers, 42' uppers and beautiful cabinet crown molding give you plenty of storage space for all of your cooking implements. The 12' x 5' island is large enough to have its own zip code and is a perfect gathering spot for when the family comes over for Sunday dinner. The $27k Thermador appliance package rounds out the kitchen perfectly ensuring that your guests won't go hungry. The secluded primary suite offers a beautiful spa-like bath with split vanities, a HUGE walk in closet custom designed by California Closets, a dramatic 12' tray ceiling and a beautiful bay window overlooking the protected wetlands. The second level offers a total of 3 guest beds (one of which is a MIL suite with its own full bath), 2 full baths and a bonus room that is perfect for the kids toys. The 10' DEEP, WALK OUT basement offers another 2,500 square feet of finely appointed finished space that features 7 day-light windows, direct garage access, a workout area, massage room and FULL BATH. The 3.5 car 45 degree garage not only offers ample parking space, but also features a direct access 35' X 25' BONUS storage area above the garage. The custom raised patio was constructed with the home and is a perfect spot to enjoy the nature that abuts the property. If you are looking for a perfect home, this is it!
Location
State MI
County Macomb
Area Shelby Twp (50007)
Zoning Residential
Rooms
Basement Egress/Daylight Windows, Finished, Walk Out, Poured
Interior
Interior Features 9 ft + Ceilings, Bay Window, Cable/Internet Avail., Cathedral/Vaulted Ceiling, Ceramic Floors, Hardwood Floors, Sump Pump, Walk-In Closet
Hot Water Gas
Heating Forced Air, Zoned Heating
Cooling Ceiling Fan(s), Central A/C
Fireplaces Type Grt Rm Fireplace
Appliance Dishwasher, Disposal, Microwave, Range/Oven, Refrigerator
Exterior
Parking Features Attached Garage, Workshop, Direct Access
Garage Spaces 3.5
Garage Description 36X27.5
Garage Yes
Building
Story 1 1/2 Story
Foundation Basement
Water Public Water
Architectural Style Split Level
Structure Type Brick,Wood
Schools
School District Utica Community Schools
Others
HOA Fee Include HOA
Ownership Private
SqFt Source Public Records
Energy Description Natural Gas
Acceptable Financing Conventional
Listing Terms Conventional
Financing Cash,Conventional
Read Less

Provided through IDX via MiRealSource. Courtesy of MiRealSource Shareholder. Copyright MiRealSource.
Bought with Top Agent Realty




