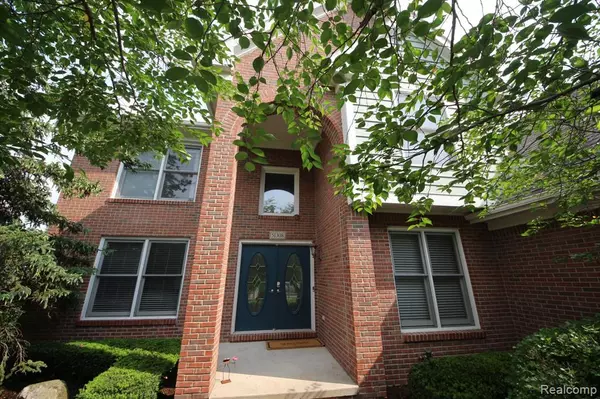For more information regarding the value of a property, please contact us for a free consultation.
51308 W HILLS Drive Plymouth, MI 48170 3394
Want to know what your home might be worth? Contact us for a FREE valuation!

Our team is ready to help you sell your home for the highest possible price ASAP
Key Details
Sold Price $590,000
Property Type Single Family Home
Sub Type Single Family
Listing Status Sold
Purchase Type For Sale
Square Footage 3,075 sqft
Price per Sqft $191
Subdivision Huntington Park Sub
MLS Listing ID 60229300
Sold Date 10/03/23
Style 2 Story
Bedrooms 4
Full Baths 4
Half Baths 1
Abv Grd Liv Area 3,075
Year Built 2003
Annual Tax Amount $5,572
Lot Size 8,712 Sqft
Acres 0.2
Lot Dimensions 60.00 x 150.00
Property Description
Big reduction for quick sale! This Home has it all...Stately 4 Bedroom, 4 1/2 Bath Brick Colonial Offers a Unique Combination of Quality, Style & Comfort...built with Custom Appointments & Attention to Detail. Features...Grand Foyer with Oak Staircase, Large Formal Living Room & Dining Room, Gourmet Center Island Kitchen with Maple Cabinetry, Granite Counters, Intricate Slate Backsplash & Stainless Appliances, Great Room with a Wall of Windows and showcased by a Handsome Fireplace, Library/Home Office, Master Suite with Cathedral Ceiling, Dual Walk-in Closets and Luxury Bath offering Spa Tub & Shower & upgraded Ceramic Tile, and Spacious Secondary Bedrooms. The Professionally Finished Basement is a highlight of the home and features a Large Entertainment Area/Man Cave Area with Wet Bar and space for your new pool table and other activities. Other features...Extensive Ceramic Flooring, Granite Throughout, Fresh Paint (inside & out), Plush Carpet, New Furnace, Detailed Brick Work, Professional Landscape with High-End Ornamental Trees, Impressive Paver Patio, Oversized 3 Car Mechanics Dream Garage and Much More!!! Close proximity to shops and restaurants in Downtown Plymouth and minutes from the expressway.
Location
State MI
County Wayne
Area Plymouth Twp (82012)
Rooms
Basement Finished
Interior
Heating Forced Air
Exterior
Parking Features Attached Garage, Electric in Garage, Direct Access
Garage Spaces 3.0
Garage Description 20x40
Garage Yes
Building
Story 2 Story
Foundation Basement
Water Public Water
Architectural Style Colonial
Structure Type Brick
Schools
School District Plymouth Canton Comm Schools
Others
Ownership Private
Assessment Amount $3
Energy Description Natural Gas
Acceptable Financing Conventional
Listing Terms Conventional
Financing Cash,Conventional,VA
Read Less

Provided through IDX via MiRealSource. Courtesy of MiRealSource Shareholder. Copyright MiRealSource.
Bought with Sunflower Realty LLC




