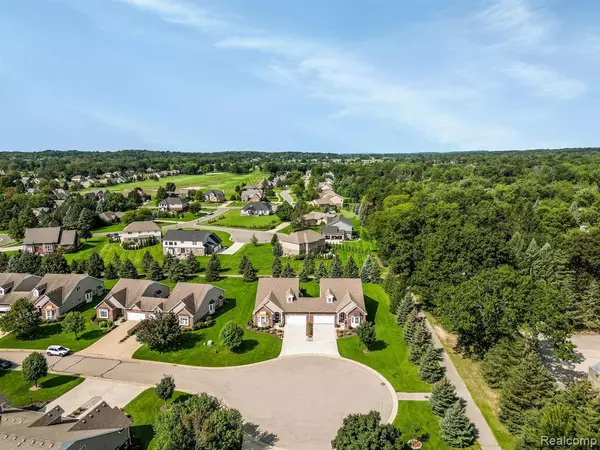For more information regarding the value of a property, please contact us for a free consultation.
282 Asbury Court Highland, MI 48357 4789
Want to know what your home might be worth? Contact us for a FREE valuation!

Our team is ready to help you sell your home for the highest possible price ASAP
Key Details
Sold Price $555,250
Property Type Condo
Sub Type Condominium
Listing Status Sold
Purchase Type For Sale
Square Footage 2,389 sqft
Price per Sqft $232
Subdivision The Glens Of Highland Condo Occpn 1561
MLS Listing ID 60253810
Sold Date 10/03/23
Style Bi-Level
Bedrooms 3
Full Baths 2
Half Baths 1
Abv Grd Liv Area 2,389
Year Built 2015
Annual Tax Amount $5,713
Property Description
Living is easy in this rare & spacious custom-built newer-construction condo on a premium lot at the end of a cul-de-sac, a short golf cart ride away from the incomparable Prestwick Village Golf Club. The stately brick exterior is accented nicely by a clean copper bay-window roof, shake-style siding, & lush landscaping – the very definition of curb appeal. Inside you will find tasteful high-end finishes, endless custom upgrades, and a warm & open space that is perfect for gathering. The space is clean, bright, & airy, thanks to plenty of upgraded larger windows on both sides of the home, with plantation shutters throughout. The entry is grand, with substantial width & tall ceilings, leading to the heart of this home - the thoughtfully designed kitchen. This is an astonishing area with endless counter space, a custom over-sized island (packed with cabinet space & an XL 36 inch gas cooktop) custom cabinetry, and plenty of recessed lighting highlighted by beautiful copper pendant lights. This outstanding kitchen has the perfect clean & light neutral modern color palette, from the counters, to the cabinets, to the tile backsplash. The counter overhangs are planned perfectly to accommodate plenty of seating. Kitchen is open to a dining area & massive great room with vaulted ceiling, top-notch gas fireplace, large windows & doorwall to the custom stamped concrete patio, with matching XL retractable awning (remote controlled & has a wind sensor!) in the stunning back yard. The only shared wall is at the attached garage, which has a rear service door for easy access. The picturesque 1st floor primary suite features another bay window, walk-in-closet, & private bathroom with plenty of reachable cabinet space. Upstairs are 2 spacious bedrooms and a dual-entry full bathroom w jetted tub & shower. Remarkable laundry room has a commercial grade washer dryer & custom cabinetry. One of very few newest built (2015) customized condos in the community! Enjoy a 60 second walk to Col
Location
State MI
County Oakland
Area Highland Twp (63111)
Rooms
Basement Unfinished
Interior
Interior Features DSL Available, Spa/Jetted Tub
Hot Water Gas
Heating Forced Air
Cooling Ceiling Fan(s), Central A/C
Fireplaces Type Gas Fireplace, Grt Rm Fireplace
Appliance Dishwasher, Microwave, Range/Oven, Refrigerator
Exterior
Garage Attached Garage, Electric in Garage, Gar Door Opener, Side Loading Garage, Direct Access
Garage Spaces 2.0
Amenities Available Golf Course
Waterfront No
Garage Yes
Building
Story Bi-Level
Foundation Basement
Water Community
Architectural Style Split Level
Structure Type Brick,Vinyl Siding
Schools
School District Huron Valley Schools
Others
HOA Fee Include Maintenance Grounds,Snow Removal,Trash Removal,Maintenance Structure
Ownership Private
Energy Description Natural Gas
Acceptable Financing Cash
Listing Terms Cash
Financing Cash,Conventional
Pets Description Cats Allowed, Dogs Allowed
Read Less

Provided through IDX via MiRealSource. Courtesy of MiRealSource Shareholder. Copyright MiRealSource.
Bought with Coldwell Banker Realty-Northville
GET MORE INFORMATION





