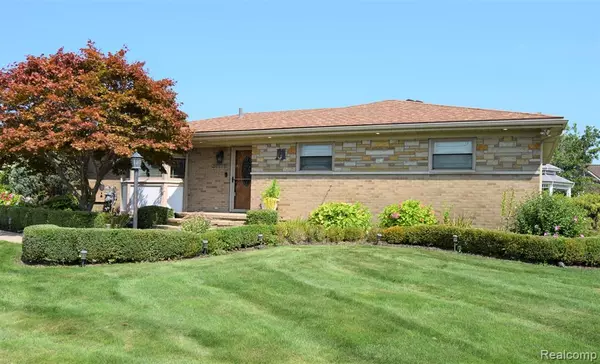For more information regarding the value of a property, please contact us for a free consultation.
38098 Seaway Ct Harrison Twp, MI 48045 2762
Want to know what your home might be worth? Contact us for a FREE valuation!

Our team is ready to help you sell your home for the highest possible price ASAP
Key Details
Sold Price $540,000
Property Type Single Family Home
Sub Type Single Family
Listing Status Sold
Purchase Type For Sale
Square Footage 1,726 sqft
Price per Sqft $312
Subdivision Point Rosa # 05
MLS Listing ID 60250347
Sold Date 10/10/23
Style 1 Story
Bedrooms 3
Full Baths 2
Abv Grd Liv Area 1,726
Year Built 1960
Annual Tax Amount $6,783
Lot Size 0.260 Acres
Acres 0.26
Lot Dimensions 120.00 x 97.00
Property Description
Beautiful home on the water offering several indoor and outdoor amenities. Enjoy the tranquil outside oasis starting out front with the panoramic view including lush landscaping, and brick paver walkway. Continue around to your own backyard paradise. Choice of two patios and a gazebo for entertaining or enjoying solitude in nature. Afternoon shade perfect for relaxing after a warm day in the sun or boating on Lake St. Clair just minutes away. Sprawling Trex decking alongside the water’s edge. A great place to lounge, fish or dock. Includes covered boat well with hoist. Home also features whole house generator, attached garage, extra wide driveway, convenient 1st floor laundry, open design kitchen and family room with beautiful gas fireplace as focal point, skylights bringing in natural light and oversized island providing extra dining or serving space. Hardwood flooring in bedrooms and hallway. Two full baths including one soaking tub, whole house vacuum and finished basement with plenty of space for all your storage needs. Ready for you to move in!
Location
State MI
County Macomb
Area Harrison Twp (50015)
Rooms
Basement Finished
Interior
Heating Baseboard
Cooling Ceiling Fan(s), Central A/C
Fireplaces Type FamRoom Fireplace
Appliance Dishwasher, Dryer, Range/Oven, Refrigerator, Trash Compactor, Washer
Exterior
Parking Features Attached Garage
Garage Spaces 2.0
Garage Description 22 x 24
Garage Yes
Building
Story 1 Story
Foundation Basement
Water Public Water
Architectural Style Ranch
Structure Type Brick
Schools
School District L'Anse Creuse Public Schools
Others
Ownership Private
Energy Description Natural Gas
Acceptable Financing Conventional
Listing Terms Conventional
Financing Cash,Conventional,FHA,VA
Read Less

Provided through IDX via MiRealSource. Courtesy of MiRealSource Shareholder. Copyright MiRealSource.
Bought with Great Lakes Realty and Property Management




