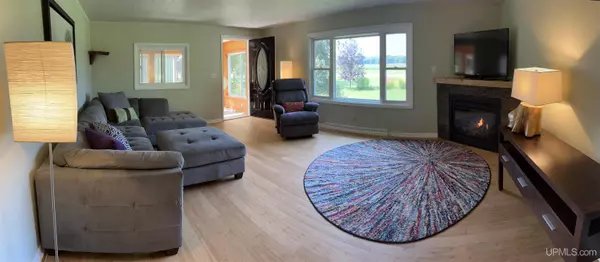For more information regarding the value of a property, please contact us for a free consultation.
N3234 ET Road Trenary, MI 49891-9571
Want to know what your home might be worth? Contact us for a FREE valuation!

Our team is ready to help you sell your home for the highest possible price ASAP
Key Details
Sold Price $291,001
Property Type Single Family Home
Sub Type Single Family
Listing Status Sold
Purchase Type For Sale
Square Footage 1,432 sqft
Price per Sqft $203
Subdivision Traunik
MLS Listing ID 50119587
Sold Date 10/10/23
Style 1 Story
Bedrooms 3
Full Baths 1
Half Baths 1
Abv Grd Liv Area 1,432
Year Built 1945
Annual Tax Amount $3,450
Lot Size 39.000 Acres
Acres 39.0
Lot Dimensions 1320x1320
Property Description
Looking for that peaceful place in the country? Come tour this move-in ready 3 bedroom ranch on 39 acres. All the ease of one-level living starts with greeting the sunrise looking out over your hay field from the spacious east-facing kitchen complete with updated cabinets, counters and stainless appliances. Enjoy that second cup of coffee in the sunroom and watch the finch come to feed in the parklike-yard bursting with perennials and circled with a variety of trees from Apple & Black Walnut to Bass Wood & Tamarack. Whether a seasoned farmer or just interested in a kitchen garden, you'll have success with this soil. And at day's end, catch the sunset over the neighboring cornfield from the wide living room window and enjoy the warmth from the natural gas corner fireplace. So much to appreciate from storage galore to the handy main level laundry and half bath that leads to the unfinished basement. The 30x25 garage with a separate 100 amp service has a 3rd overhead door to easily store lawn equipment or boat. Best of all, you can be settled by Halloween. Open House Sunday, August 27 from 1-3 pm.
Location
State MI
County Alger
Area Limestone Twp (02009)
Zoning Residential
Rooms
Basement Block, Interior Access, Sump Pump
Interior
Interior Features Hardwood Floors, Sump Pump
Hot Water Electric
Heating Forced Air, Radiant Floor
Cooling None
Fireplaces Type Gas Fireplace, LivRoom Fireplace
Appliance Dishwasher, Dryer, Microwave, Range/Oven, Refrigerator, Washer
Exterior
Parking Features Detached Garage, Electric in Garage, Gar Door Opener, Off Street, Side Loading Garage, Workshop, Direct Access
Garage Spaces 2.0
Garage Description 29x25
Garage Yes
Building
Story 1 Story
Foundation Basement, Crawl
Water Private Well
Architectural Style Ranch
Structure Type Vinyl Siding
Schools
School District Superior Central Schools
Others
Ownership Private
SqFt Source Measured
Energy Description Natural Gas
Acceptable Financing Conventional
Listing Terms Conventional
Financing Cash,Conventional,Conventional Blend,FHA,VA,Rural Development,MIStateHsDevAuthority
Pets Allowed No Restrictions
Read Less

Provided through IDX via MiRealSource. Courtesy of MiRealSource Shareholder. Copyright MiRealSource.
Bought with RE/MAX 1ST REALTY




