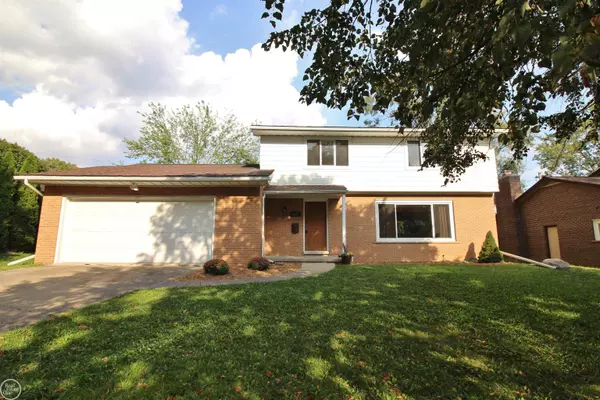For more information regarding the value of a property, please contact us for a free consultation.
1503 Warwick Court Ann Arbor, MI 48103
Want to know what your home might be worth? Contact us for a FREE valuation!

Our team is ready to help you sell your home for the highest possible price ASAP
Key Details
Sold Price $525,000
Property Type Single Family Home
Sub Type Single Family
Listing Status Sold
Purchase Type For Sale
Square Footage 1,840 sqft
Price per Sqft $285
Subdivision Vernon Downs
MLS Listing ID 50121284
Sold Date 10/06/23
Style 2 Story
Bedrooms 4
Full Baths 1
Half Baths 1
Abv Grd Liv Area 1,840
Year Built 1963
Annual Tax Amount $6,945
Lot Size 6,969 Sqft
Acres 0.16
Lot Dimensions 69 x 103
Property Description
This charming four-bedroom colonial home, spanning 1840 square feet, offers an ideal blend of comfort and convenience. Nestled on a peaceful court in close proximity to Dicken School, it's the perfect location for families seeking both tranquility and accessibility. Inside, the home boasts beautiful hardwood floors gracing all the bedrooms, staircase, dining and the inviting sunny west-facing living room. The updated kitchen shines with Brookhaven cabinets, featuring newer appliances and a new deep sink that is sure to delight as is the attached breakfast room. The cozy family room welcomes you with brand new carpeting, making it an inviting space to relax and unwind. Energy-efficient updates, including windows and exterior doors, promise both comfort and savings. A fresh coat of paint breathes new life into the interior, while the updated powder room and full bath with many new fixtures, are a bonus. The unfinished basement holds great potential for customization, offering ample space for expansion and personalization. This home is truly a gem awaiting its fortunate new owners.
Location
State MI
County Washtenaw
Area Ann Arbor (81021)
Rooms
Basement Unfinished
Interior
Interior Features Cable/Internet Avail., Ceramic Floors, Hardwood Floors, Sump Pump
Heating Forced Air
Cooling Central A/C
Fireplaces Type FamRoom Fireplace, Wood Burning
Appliance Dishwasher, Disposal, Dryer, Microwave, Range/Oven, Refrigerator, Washer
Exterior
Parking Features Attached Garage, Electric in Garage, Gar Door Opener
Garage Spaces 2.0
Garage Yes
Building
Story 2 Story
Foundation Basement
Water Public Water
Architectural Style Colonial
Structure Type Aluminum,Brick
Schools
Elementary Schools Dicken
Middle Schools Slauson
High Schools Pioneer
School District Ann Arbor Public Schools
Others
Ownership Private
SqFt Source Assessors Data
Energy Description Natural Gas
Acceptable Financing Conventional
Listing Terms Conventional
Financing Cash,Conventional
Read Less

Provided through IDX via MiRealSource. Courtesy of MiRealSource Shareholder. Copyright MiRealSource.
Bought with The Charles Reinhart Company




