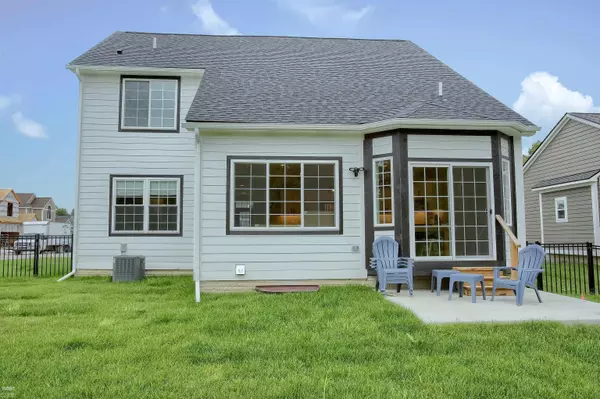For more information regarding the value of a property, please contact us for a free consultation.
47049 Brookview Drive Chesterfield, MI 48047
Want to know what your home might be worth? Contact us for a FREE valuation!

Our team is ready to help you sell your home for the highest possible price ASAP
Key Details
Sold Price $416,000
Property Type Single Family Home
Sub Type Single Family
Listing Status Sold
Purchase Type For Sale
Square Footage 2,100 sqft
Price per Sqft $198
Subdivision Brookview Estates
MLS Listing ID 50118309
Sold Date 10/16/23
Style 1 1/2 Story
Bedrooms 3
Full Baths 2
Half Baths 1
Abv Grd Liv Area 2,100
Year Built 2023
Annual Tax Amount $114
Tax Year 2022
Lot Size 5,227 Sqft
Acres 0.12
Lot Dimensions 50x125
Property Description
PRICE REDUCED! Job Relocation Forces Sale! Seller will look at offers! Why wait for your new home when this one is done? This Seller has put over $30,000 in upgrades to the home over the last 4 months! No neighbors can be built behind, so enjoy the wildlife and woods! Check out this incredible 3 bedroom, 2 1/2 bath new home built in 2023. First floor Den/office could easily be converted to 4th bedroom. Upgrades include: 150 AMP electrical panel, basement with egress window/plumbed for three piece bathroom/plumbed for utility tub/dog wash station. LVP flooring throughout entire home (stairs, bedrooms, living areas), custom closets with built in drawers, multiple hanging rods and tons of shoe storage/display. Custom storage for linen closets in each of the three bathrooms. Glass shower doors in primary suite walk in shower with bench. All toilets upgraded to flush skirted comfort height. All bedrooms and dedicated office have pre-wired ceiling fan boxes. Office has custom built ins with bottom two shelves with cabinet doors for additional hidden storage. Under cabinet led lighting professionally installed by licensed electrician. Humidifier on Trane HVAC System. New Sod and Irrigation July 2023 with backyard aluminum powder coated black privacy fence with two gates and permitted/HOA approved. Front and back are wired for external camera system if desired to install. Garage door opener with two remotes and exterior keypad. Upgraded GE Profile Line Fridge/Range/Microwave/Dishwasher from Home Depot April 2023. Samsung Top Loader and Gas Dryer Home Depot March 2023. Laundry closet with storage cabinet and hanging rod. Pet free and smoke free. Remainder of builder warranty to 3/22/24, HOA $125 monthly which includes grass/mulch/snow removal. Award winning L'Anse Creuse Schools. Close just in time for school to start. Seller is offering immediate occupancy!
Location
State MI
County Macomb
Area Chesterfield Twp (50009)
Rooms
Basement Full
Interior
Interior Features Cable/Internet Avail., Ceramic Floors, Hardwood Floors, Sump Pump, Walk-In Closet
Heating Forced Air
Cooling Central A/C
Appliance Dishwasher, Dryer, Microwave, Range/Oven, Refrigerator, Washer
Exterior
Garage Attached Garage, Electric in Garage, Gar Door Opener
Garage Spaces 2.0
Waterfront No
Garage Yes
Building
Story 1 1/2 Story
Foundation Basement
Water Public Water
Architectural Style Split Level
Structure Type Wood
Schools
School District L'Anse Creuse Public Schools
Others
HOA Fee Include Maintenance Grounds,Snow Removal
Ownership Private
SqFt Source Public Records
Energy Description Natural Gas,Oil
Acceptable Financing Conventional
Listing Terms Conventional
Financing Cash,Conventional,FHA,VA
Pets Description Cats Allowed, Dogs Allowed
Read Less

Provided through IDX via MiRealSource. Courtesy of MiRealSource Shareholder. Copyright MiRealSource.
Bought with Select Real Estate Professionals
GET MORE INFORMATION





