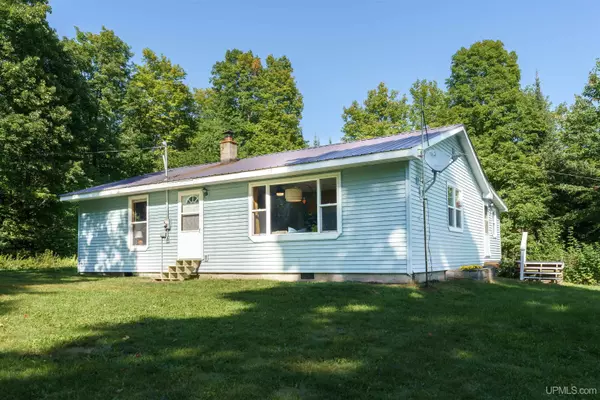For more information regarding the value of a property, please contact us for a free consultation.
2056 N US41 Highway Trenary, MI 49891
Want to know what your home might be worth? Contact us for a FREE valuation!

Our team is ready to help you sell your home for the highest possible price ASAP
Key Details
Sold Price $200,000
Property Type Single Family Home
Sub Type Single Family
Listing Status Sold
Purchase Type For Sale
Square Footage 1,600 sqft
Price per Sqft $125
Subdivision Na
MLS Listing ID 50121505
Sold Date 10/19/23
Style 1 Story
Bedrooms 4
Full Baths 2
Abv Grd Liv Area 1,600
Year Built 1990
Annual Tax Amount $1,290
Tax Year 2022
Lot Size 10.000 Acres
Acres 10.0
Lot Dimensions 1320x660
Property Sub-Type Single Family
Property Description
Dreaming of owning a hobby farm? Or maybe just a secluded house centrally located in the UP? Look no further! This beautiful 10 acre piece of paradise is waiting just for you! Being centrally located between Marquette, Escanaba, and Munising makes it an easy trip to all your destinations. This well maintained home features 4 bedrooms and 2 bathrooms with several updates throughout; new paint, light fixtures, and kitchen sink and flooring to name a few. Outside there's plenty of space and outbuildings to fulfill your dreams. The yard hosts Blackberries, Raspberry bushes and plenty of space to plant a garden. The 10x16 sauna, just outside the house is the perfect spot to warm up on a chilly fall or winter night. With a 33x41 pole barn, there's ample space to store all your toys or vehicles! This really is a one of kind of property. Don't miss the opportunity to have your slice of Heaven; schedule your showing today!
Location
State MI
County Alger
Area Limestone Twp (02009)
Zoning Agricultural
Rooms
Basement Other (Basement)
Interior
Interior Features None (InteriorFeatures)
Hot Water Electric
Heating Forced Air
Cooling Central A/C
Appliance Dishwasher, Dryer, Range/Oven, Refrigerator, Washer, Water Softener - Owned
Exterior
Parking Features Detached Garage
Garage Spaces 2.0
Garage Yes
Building
Story 1 Story
Foundation Crawl
Water Private Well
Architectural Style Ranch
Structure Type Vinyl Siding
Schools
School District Superior Central Schools
Others
Ownership Private
SqFt Source Public Records
Energy Description LP/Propane Gas,Wood
Acceptable Financing Conventional
Listing Terms Conventional
Financing Cash,Conventional
Read Less

Provided through IDX via MiRealSource. Courtesy of MiRealSource Shareholder. Copyright MiRealSource.
Bought with SELECT REALTY




