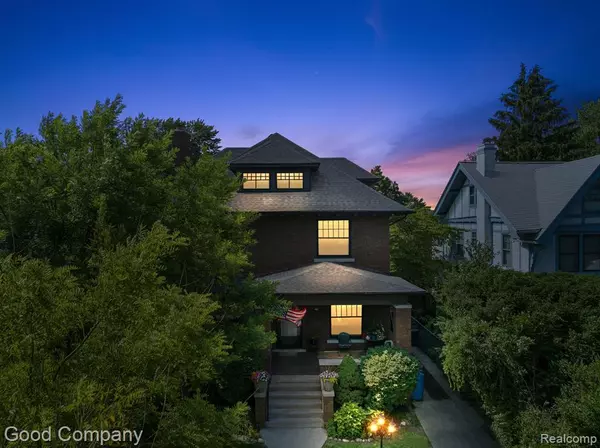For more information regarding the value of a property, please contact us for a free consultation.
59 MCLEAN Street Highland Park, MI 48203 3307
Want to know what your home might be worth? Contact us for a FREE valuation!

Our team is ready to help you sell your home for the highest possible price ASAP
Key Details
Sold Price $280,000
Property Type Single Family Home
Sub Type Single Family
Listing Status Sold
Purchase Type For Sale
Square Footage 3,810 sqft
Price per Sqft $73
Subdivision Highland Height Sub
MLS Listing ID 60234713
Sold Date 10/13/23
Style More than 2 Stories
Bedrooms 4
Full Baths 2
Half Baths 2
Abv Grd Liv Area 3,810
Year Built 1916
Annual Tax Amount $1,295
Lot Size 7,405 Sqft
Acres 0.17
Lot Dimensions 50.00 x 150.00
Property Description
Welcome to this stunning well-maintained 1916 American Foursquare. Located on one of Highland Park’s most desirable streets in the Highland-Heights Historic District. The newly painted exterior complements the beautiful brick exterior, prominent front porch, and hip roof with dormers to complete the character of this classic home. Relax on the inviting front porch, or in the beautiful and serene backyard oasis. Captivating low-maintenance perennial garden, ornamental apple blossom tree, peacefully stocked backyard pond, and multi-level deck with an outdoor fireplace. Enjoy the blissful scent and sight of a phenomenal garden all spring/summer long. Tulips, roses, hydrangeas, hostas, daffodils, lilacs, lilies, etc. no shortage of beautiful landscaping. The interior features elegant craftsmanship and woodwork throughout the first floor with original pocket doors. Phenomenal stained glass windows capture the natural light and illuminate the classic details of craftsmanship. With over 3,800 sqft, there are options for entertaining guests with a parlor room, formal living room, and great room with both wood burning and gas fireplaces. The vintage kitchen includes an abundance of cabinetry, a breakfast nook, a butler’s pantry, and an adjacent dining room. The second floor consists of a spacious landing, three bedrooms, a full bathroom with a clawfoot tub for a relaxing bath, and a balcony. In addition, there is a primary suite with a sitting room, bedroom, and adjoining full bathroom. The finished third floor awaits your vision with existing plumbing, electrical, and HVAC to transform into an additional suite, playroom, or office to continue adding to this remarkable home. Several updates include a new boiler, furnace, electrical, exterior paint, and so much more. Just one block from Woodward Ave and the perfect commute to downtown Detroit or Ferndale. Close to Shakes and Cakes, Woodward Ave Bar and Grill, and La Dolce Vita. Come discover why Highland Park is one of metro Detroit’s best-kept secrets!
Location
State MI
County Wayne
Area Detroit (82001)
Rooms
Basement Unfinished
Interior
Hot Water Gas
Heating Forced Air, Radiant
Fireplaces Type FamRoom Fireplace, Gas Fireplace, LivRoom Fireplace, Natural Fireplace
Exterior
Parking Features Detached Garage
Garage Spaces 2.0
Garage Yes
Building
Story More than 2 Stories
Foundation Basement
Water Public Water
Architectural Style Historic
Structure Type Brick
Schools
School District Highland Park City Schools
Others
Ownership Private
Energy Description Natural Gas
Acceptable Financing FHA
Listing Terms FHA
Financing Cash,Conventional,FHA,VA
Read Less

Provided through IDX via MiRealSource. Courtesy of MiRealSource Shareholder. Copyright MiRealSource.
Bought with Front Page Properties




