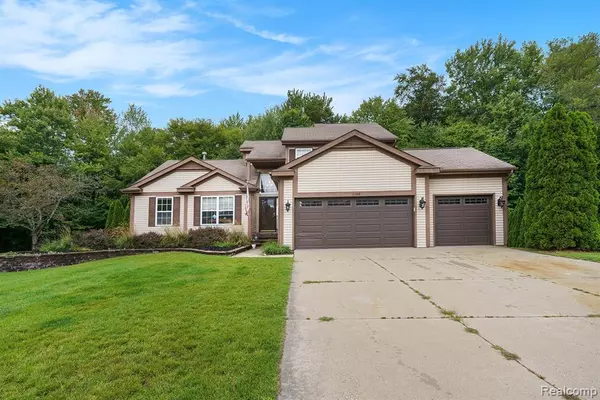For more information regarding the value of a property, please contact us for a free consultation.
11360 MATTHEW Lane Hartland, MI 48353 2647
Want to know what your home might be worth? Contact us for a FREE valuation!

Our team is ready to help you sell your home for the highest possible price ASAP
Key Details
Sold Price $411,000
Property Type Single Family Home
Sub Type Single Family
Listing Status Sold
Purchase Type For Sale
Square Footage 2,057 sqft
Price per Sqft $199
Subdivision Heritage Meadows Of Hartland
MLS Listing ID 60254765
Sold Date 10/20/23
Style 2 Story
Bedrooms 3
Full Baths 3
Half Baths 1
Abv Grd Liv Area 2,057
Year Built 2005
Annual Tax Amount $3,657
Lot Size 0.350 Acres
Acres 0.35
Lot Dimensions 58x124x165x147
Property Description
ALL OFFERS DUE 9/17 AT 6PM. Enjoy this beautiful home in the back of the sought-after Heritage Meadows of Hartland subdivision located on a quiet cul-de-sac. This house offers three bedrooms, three and a half bathrooms, first floor primary, finished basement, Trex decking and so much more! Primary bedroom accompanied by walk in closet and ensuite. Vaulted ceilings throughout the living room with a wood burning fireplace and lots of natural light. Sliding door wall situated off the kitchen and dining room provides easy access to the deck for entertaining. The yard backs up to woods offering a serene setting with wildlife, privacy and gorgeous views. Location is everything! This home is seconds away from M-59, US 23, shopping, Settlers Park and restaurants. Award winning Hartland school district. You won't want to miss out on this amazing opportunity!
Location
State MI
County Livingston
Area Hartland Twp (47009)
Rooms
Basement Finished, Walk Out
Interior
Interior Features DSL Available, Spa/Jetted Tub
Hot Water Gas
Heating Forced Air
Cooling Ceiling Fan(s), Central A/C
Fireplaces Type FamRoom Fireplace, Natural Fireplace
Appliance Dishwasher, Disposal, Dryer, Microwave, Range/Oven, Refrigerator, Washer
Exterior
Garage Attached Garage, Electric in Garage, Gar Door Opener, Direct Access
Garage Spaces 3.0
Garage Description 28x19
Waterfront No
Garage Yes
Building
Story 2 Story
Foundation Basement
Water Community
Architectural Style Contemporary
Structure Type Vinyl Siding
Schools
School District Hartland Consolidated Schools
Others
Ownership Private
Assessment Amount $75
Energy Description Natural Gas
Acceptable Financing FHA
Listing Terms FHA
Financing Cash,Conventional,VA
Read Less

Provided through IDX via MiRealSource. Courtesy of MiRealSource Shareholder. Copyright MiRealSource.
Bought with Wentworth Real Estate Group
GET MORE INFORMATION





