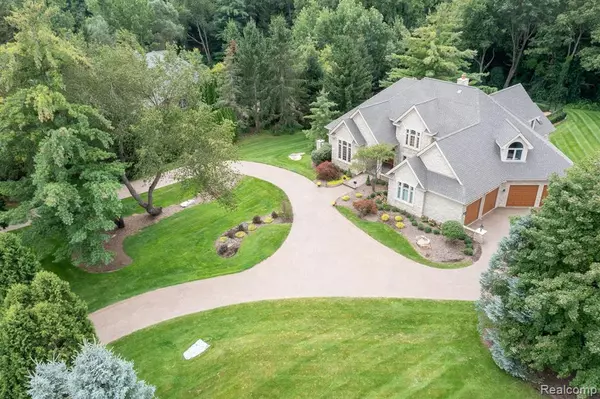For more information regarding the value of a property, please contact us for a free consultation.
7705 STONEVALLEY Bluff Clarkston, MI 48348 4378
Want to know what your home might be worth? Contact us for a FREE valuation!

Our team is ready to help you sell your home for the highest possible price ASAP
Key Details
Sold Price $1,200,000
Property Type Single Family Home
Sub Type Single Family
Listing Status Sold
Purchase Type For Sale
Square Footage 4,542 sqft
Price per Sqft $264
Subdivision Bridge Valley Iv
MLS Listing ID 60252211
Sold Date 10/20/23
Style 2 Story
Bedrooms 5
Full Baths 4
Half Baths 1
Abv Grd Liv Area 4,542
Year Built 1999
Annual Tax Amount $11,900
Lot Size 1.120 Acres
Acres 1.12
Lot Dimensions 75.00 x 280.00
Property Description
Welcome to 7705 Stonevalley Bluff! Located in the desirable Bridge Valley neighborhood with top-rated Clarkston schools and within 3 miles of downtown. This custom home is seamlessly situated on 1.12 acres complete with a 40' x 16' in-ground pool and immaculate landscaping. The u-shaped paver driveway (resealed 2023) greets you with an impressive welcome! This home boasts a first floor ensuite including a separate sitting room, double walk-in closets and spa jetted tub. Main floor suite has direct backyard access to the gated pool area. First floor library, laundry, and spacious living areas. Kitchen space is adjacent to a second living space with ample natural light (new blinds 2022). Roof replaced in (2021). Kitchen appliances include Bosch, Kitchen Aid, and SS GE electric range (2023). Upstairs features a dual staircase and is comprised of 3 additional bedrooms with ensuite bathrooms and plenty of closet storage. Bonus room/flex space can be used for play space or an additional bedroom. The expansive basement includes a theater room, large entertainment space, and a fifth bedroom option with large daylight windows. Furnace (2022), hot water tank (2016). The 4.5 car garage (heated) is located off the main floor laundry with new garage doors (2023). The backyard oasis is steps away with patio pavers, flagstone, and boulders throughout. This home will have you already creating memories from the moment you arrive. Schedule a showing today!
Location
State MI
County Oakland
Area Springfield Twp (63071)
Rooms
Basement Finished
Interior
Interior Features DSL Available, Spa/Jetted Tub, Wet Bar/Bar
Hot Water Gas
Heating Forced Air
Cooling Ceiling Fan(s), Central A/C
Fireplaces Type Gas Fireplace, LivRoom Fireplace
Appliance Dishwasher, Disposal, Dryer, Microwave, Range/Oven, Refrigerator, Washer
Exterior
Garage Attached Garage, Electric in Garage, Gar Door Opener, Heated Garage, Side Loading Garage, Direct Access
Garage Spaces 4.0
Waterfront No
Garage Yes
Building
Story 2 Story
Foundation Basement
Water Private Well
Architectural Style Colonial, Traditional
Structure Type Other,Stone
Schools
School District Clarkston Comm School District
Others
HOA Fee Include Snow Removal,Trash Removal
Ownership Private
Energy Description Natural Gas
Acceptable Financing Conventional
Listing Terms Conventional
Financing Cash,Conventional,VA
Read Less

Provided through IDX via MiRealSource. Courtesy of MiRealSource Shareholder. Copyright MiRealSource.
Bought with Property Concepts LLC
GET MORE INFORMATION





