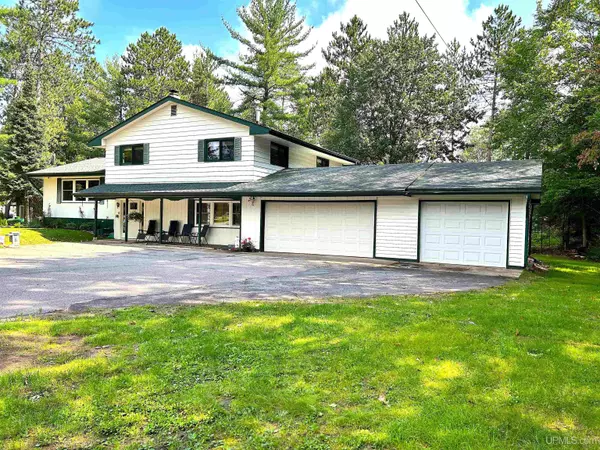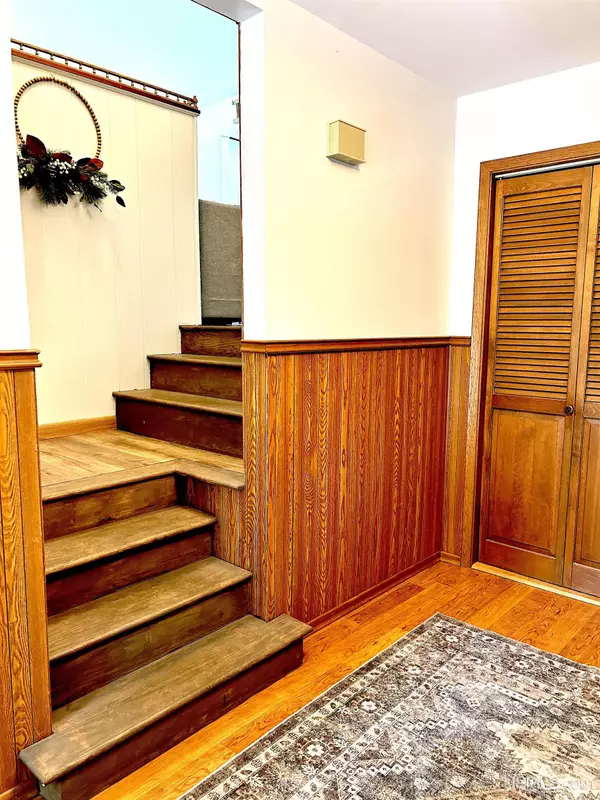For more information regarding the value of a property, please contact us for a free consultation.
246 S River Drive Gwinn, MI 49841
Want to know what your home might be worth? Contact us for a FREE valuation!

Our team is ready to help you sell your home for the highest possible price ASAP
Key Details
Sold Price $300,000
Property Type Single Family Home
Sub Type Single Family
Listing Status Sold
Purchase Type For Sale
Square Footage 2,476 sqft
Price per Sqft $121
Subdivision No
MLS Listing ID 50120496
Sold Date 10/25/23
Style Quad-Level
Bedrooms 4
Full Baths 3
Abv Grd Liv Area 2,476
Year Built 1971
Annual Tax Amount $2,758
Tax Year 2022
Lot Size 0.330 Acres
Acres 0.33
Lot Dimensions 120x120x120x120
Property Description
Here it is! The spacious home you've been looking for. Over 3000 sq. feet, with almost 2500 sq. ft, finished. This home boasts 4 bedrooms, 3 baths and a 3 car garage. Set in a family-friendly neighborhood near the Escanaba River. The master bedroom has hardwood floors, it's own full bath and walk-in closet. Use the great room on the entry level for family gatherings, or just about anything you wish. This level also has a "mother-in-law" suite with a full bathroom attached. Storage is not a problem either, because there is a basement below the main level that fits all your storage needs. Recent updates include, a fully remodeled kitchen, with flooring in the dining room and living room, a new roof, and all new windows and doors in 2022. There are also new appliances in the laundry room and kitchen, new outlets and switches throughout the entire home, along with all new, energy-efficient, LED lighting. A picturesque backyard you can proudly look over from the deck, a 3-car garage, and an abundant amount of space - all make this home, a must see! Call your agent today to schedule a showing. Virtual Tour: https://my.matterport.com/show/?m=BrvjdMcLP8p&mls=1
Location
State MI
County Marquette
Area Forsyth Twp (52009)
Zoning Residential
Rooms
Basement Block, Interior Access, Unfinished
Interior
Interior Features Cable/Internet Avail., Ceramic Floors, Hardwood Floors, Security System, Walk-In Closet
Hot Water Gas
Heating Forced Air
Cooling Ceiling Fan(s), Central A/C
Fireplaces Type Grt Rm Fireplace, Free Standing Fireplace
Appliance Dishwasher, Disposal, Dryer, Microwave, Range/Oven, Refrigerator, Washer
Exterior
Parking Features Attached Garage, Electric in Garage, Gar Door Opener, Workshop
Garage Spaces 3.0
Garage Yes
Building
Story Quad-Level
Foundation Basement, Partial Basement
Water Public Water
Architectural Style Split Level
Structure Type Vinyl Siding
Schools
School District Gwinn Area Community Schools
Others
Ownership Private
SqFt Source Public Records
Energy Description Natural Gas
Acceptable Financing Conventional
Listing Terms Conventional
Financing Cash,Conventional,Conventional Blend,FHA,VA,Rural Development
Read Less

Provided through IDX via MiRealSource. Courtesy of MiRealSource Shareholder. Copyright MiRealSource.
Bought with RE/MAX 1ST REALTY




