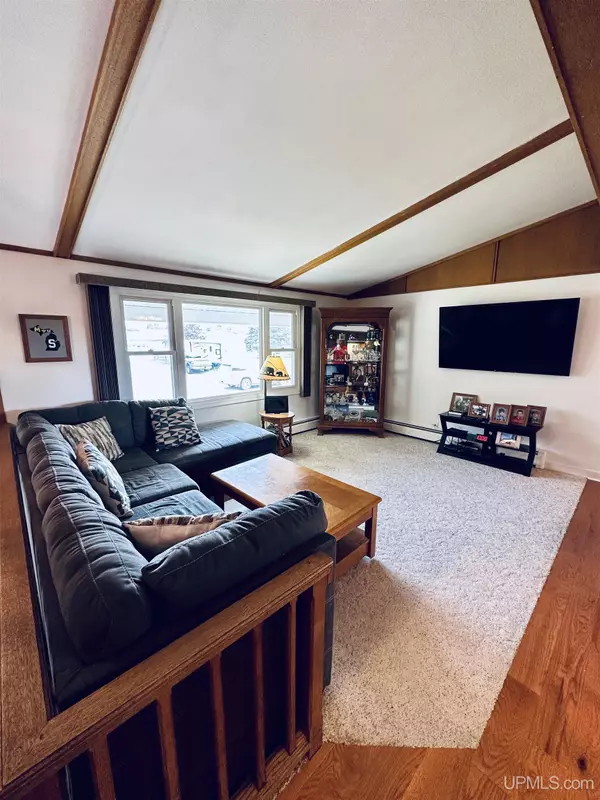For more information regarding the value of a property, please contact us for a free consultation.
1765 S Rose Street Ishpeming, MI 49849
Want to know what your home might be worth? Contact us for a FREE valuation!

Our team is ready to help you sell your home for the highest possible price ASAP
Key Details
Sold Price $285,000
Property Type Single Family Home
Sub Type Single Family
Listing Status Sold
Purchase Type For Sale
Square Footage 960 sqft
Price per Sqft $296
Subdivision Glenwood Estates
MLS Listing ID 50118066
Sold Date 10/25/23
Style Bi-Level
Bedrooms 3
Full Baths 2
Abv Grd Liv Area 960
Year Built 1971
Lot Size 9,147 Sqft
Acres 0.21
Lot Dimensions 93x100
Property Description
Delightful home in great family neighborhood in Ishpeming Township. After tucking your coat and shoes away, head up and love the openness of the main living area. Spacious living room with adjoining dining room and kitchen is perfect for gatherings as everyone can stay involved. Kitchen offers newer high-end appliances and an island with additional seating. Off the kitchen is access to a great back porch perfect for dining outside. Head down the hall to two nice sized bedrooms and a full bathroom. On the lower level you'll love the size of the family room perfect for family game or movie nights, a workout area space or office space. This level also has another full bathroom and the biggest room of the house, laundry and utilities. As you walk through this home which offers almost 2,000 sq ft of finished living space you can tell how the owners have made sure to do the regular upkeep on this home making it move in ready! Outside you'll find the attached one and a half car garage which is desired with our Michigan winters, perennials planted along the front and a front yard sitting area. The fenced in back yard offers two shed with power to them, a deck with seats built in, a patio area and a nice yard for the kids or pets to play in. Don't miss your chance to make this house your home; call a REALTOR today!
Location
State MI
County Marquette
Area Ishpeming Twp (52012)
Zoning Residential
Rooms
Basement Finished, Full
Interior
Interior Features Cable/Internet Avail.
Hot Water Gas
Heating Boiler
Cooling Ceiling Fan(s)
Appliance Dishwasher, Dryer, Microwave, Range/Oven, Refrigerator, Washer
Exterior
Parking Features Attached Garage
Garage Spaces 1.5
Garage Yes
Building
Story Bi-Level
Foundation Basement
Water Public Water
Architectural Style Modular
Structure Type Vinyl Siding
Schools
Elementary Schools Aspen Ridge Elementary School
Middle Schools Aspen Ridge Middle School
High Schools Westwood High School
School District Nice Community Schools
Others
Ownership Private
SqFt Source Measured
Energy Description Natural Gas
Acceptable Financing Conventional
Listing Terms Conventional
Financing Cash,Conventional,FHA,VA,Rural Development
Read Less

Provided through IDX via MiRealSource. Courtesy of MiRealSource Shareholder. Copyright MiRealSource.
Bought with EXP REALTY OF MARQUETTE




