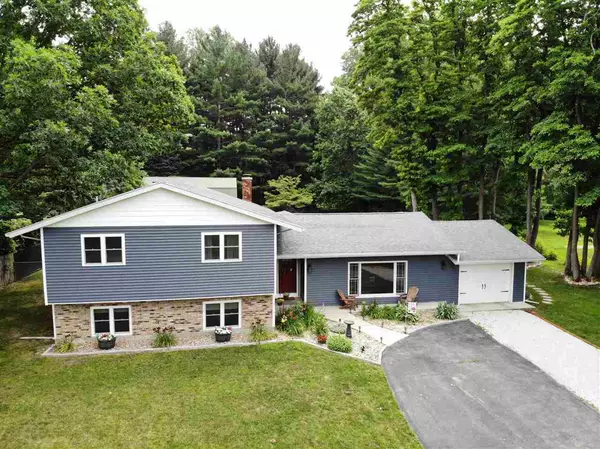For more information regarding the value of a property, please contact us for a free consultation.
30531 White Oak Drive Bangor, MI 49013-9521
Want to know what your home might be worth? Contact us for a FREE valuation!

Our team is ready to help you sell your home for the highest possible price ASAP
Key Details
Sold Price $289,900
Property Type Single Family Home
Sub Type Single Family
Listing Status Sold
Purchase Type For Sale
Square Footage 1,552 sqft
Price per Sqft $186
MLS Listing ID 70272313
Sold Date 08/26/22
Style Tri-Level
Bedrooms 4
Full Baths 2
Half Baths 1
Abv Grd Liv Area 1,552
Year Built 1978
Annual Tax Amount $3,002
Tax Year 2021
Lot Size 0.700 Acres
Acres 0.7
Lot Dimensions Appx 128 x 235
Property Description
This amazing updated 4 bedroom, 2.5 bath tri-level home has a large main floor family room with laundry and half bath. The upper floor has a generous sized kitchen with huge island and dining room, there is also two bedrooms and full bath. The lower level with daylight windows has an additional two bedrooms and full bathroom. The property is located just outside of town on a quite cul-de-sac, but feels like an oasis with .7 acres, a three season room, multiple decks, a huge in-ground pool and large 24x36 wood barn with loft area.
Location
State MI
County Van Buren
Area Arlington Twp (80003)
Rooms
Basement Egress/Daylight Windows
Interior
Interior Features Cable/Internet Avail., Ceramic Floors
Hot Water Electric
Heating Forced Air
Cooling Ceiling Fan(s)
Appliance Dishwasher, Dryer, Microwave, Range/Oven, Refrigerator, Washer, Water Softener - Leased
Exterior
Parking Features Attached Garage, Gar Door Opener
Garage Spaces 1.0
Garage Yes
Building
Story Tri-Level
Foundation Basement
Water Public Water
Structure Type Vinyl Siding
Schools
School District Bangor Public Schools
Others
Energy Description Oil,Wood
Acceptable Financing FHA
Listing Terms FHA
Financing Cash,Conventional
Read Less

Provided through IDX via MiRealSource. Courtesy of MiRealSource Shareholder. Copyright MiRealSource.
Bought with eXp Realty LLC




