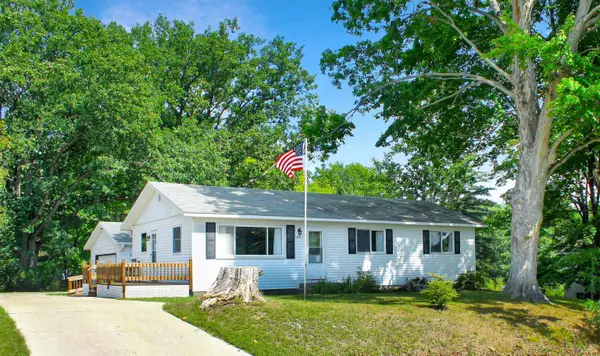For more information regarding the value of a property, please contact us for a free consultation.
109 E Front Street Fife Lake, MI 49633
Want to know what your home might be worth? Contact us for a FREE valuation!

Our team is ready to help you sell your home for the highest possible price ASAP
Key Details
Sold Price $238,000
Property Type Single Family Home
Sub Type Single Family
Listing Status Sold
Purchase Type For Sale
Square Footage 1,209 sqft
Price per Sqft $196
Subdivision Fife Lake Lumber Cos Add
MLS Listing ID 80000452
Sold Date 09/22/22
Style 1 Story
Bedrooms 3
Full Baths 1
Abv Grd Liv Area 1,209
Year Built 1969
Lot Size 0.270 Acres
Acres 0.27
Lot Dimensions 80 x 145
Property Description
Fantastic find in Fife Lake! Whether you are looking for a full-time residence or vacation getaway, welcome home! From the floorboards up to the attic, every inch of this 3-bedroom home has been addressed and restored to exacting standards. You'll discover newer plumbing and electrical (including pipes and registers), zoned heating, vinyl wood plank and high-quality waterproof vinyl floors, garage door with blue tooth opener, interior and exterior doors, newer appliances and SO much more! Thoughtfully designed, you will also appreciate the handicap accessibility this home affords. A well-constructed ramp, spacious rooms and stunning bathroom with walk/wheel in shower (gorgeous tile work!) allow for comfortable living. A VERY short walk to everything in the village, you'll enjoy swimming at the beach of all-sports Fife Lake before enjoying an ice-cream on your stroll back home...or ice fishing before a nice warm meal at one of the local restaurants! Your pets will be safe while you enjoy relaxation and play in your private yard, as invisible fencing is in place...just add a receiver! A wonderful and friendly community, this is small town living at its finest, yet still an easy commute to Traverse City, Kalkaska, Cadillac and other neighboring communities!
Location
State MI
County Grand Traverse
Area Fife Lake Twp (28004)
Zoning Residential
Rooms
Basement Outside Entrance
Interior
Interior Features Window Treatment(s)
Hot Water Gas
Heating Baseboard, Hot Water
Cooling Ceiling Fan(s), Exhaust Fan
Appliance Dishwasher, Dryer, Microwave, Range/Oven, Refrigerator, Washer
Exterior
Parking Features Attached Garage, Gar Door Opener
Garage Spaces 2.0
Garage Yes
Building
Story 1 Story
Foundation Crawl
Water Private Well
Architectural Style Ranch
Structure Type Aluminum,Vinyl Siding
Schools
School District Forest Area Community Sd
Others
Ownership Private
Energy Description Natural Gas,Other (FuelType)
Acceptable Financing Cash
Listing Terms Cash
Financing Cash,Conventional,FHA,VA
Read Less

Provided through IDX via MiRealSource. Courtesy of MiRealSource Shareholder. Copyright MiRealSource.
Bought with REMAX Bayshore - Union St TC
GET MORE INFORMATION





