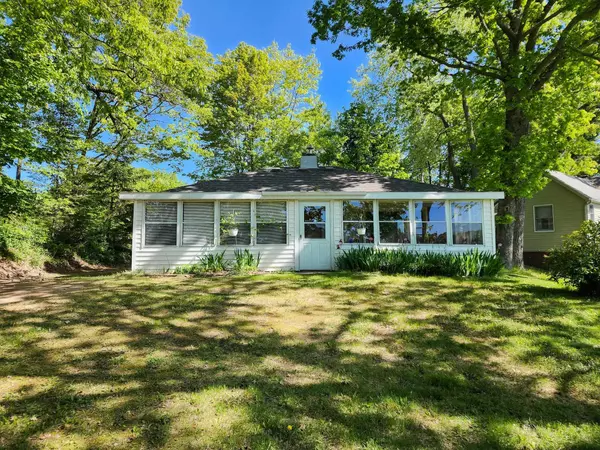For more information regarding the value of a property, please contact us for a free consultation.
821 N Crooked Lake Drive Lake, MI 48632
Want to know what your home might be worth? Contact us for a FREE valuation!

Our team is ready to help you sell your home for the highest possible price ASAP
Key Details
Sold Price $175,000
Property Type Single Family Home
Sub Type Single Family
Listing Status Sold
Purchase Type For Sale
Square Footage 862 sqft
Price per Sqft $203
Subdivision Petersons Resort
MLS Listing ID 50110358
Sold Date 11/10/23
Style 1 Story
Bedrooms 2
Full Baths 1
Abv Grd Liv Area 862
Year Built 1957
Annual Tax Amount $1,584
Tax Year 2022
Lot Size 0.490 Acres
Acres 0.49
Lot Dimensions 79x368x45x349
Property Description
Many memories have been shared at this lakefront cottage on all sports Crooked Lake! Fantastic views from the sunroom, as well as, most of the rooms through out the house. Enjoy sitting around a bonfire and watch the boats go by or enjoy the beautiful sunsets while relaxing at this up north cabin or year round home. There is approx 79 feet of sandy waterfrontage, 2 bedroom, 3/4 bath, attached 1.5 car garage, and storage shed. Kitchen, dining and living room has a nice open floor plan with a fireplace that has a wood burning insert. Natural gas forced air furnace. Utility room has full laundry hook up, which includes washer, dryer, stove, refrigerator, and freezer. Nice level lot with a shared portion of the driveway that is closest to the road. Comes furnished as seen minus a few personal items in the garage and laundry room. So just bring your tooth brush and you'll be able to start enjoying right away!
Location
State MI
County Clare
Area Garfield Twp (18005)
Zoning Residential
Rooms
Basement None (Basement)
Interior
Interior Features Cable/Internet Avail., Window Treatment(s), Furnished
Hot Water Electric
Heating Forced Air
Cooling None
Fireplaces Type Wood Burning, Fireplace Insert
Appliance Dryer, Freezer, Range/Oven, Refrigerator, Washer
Exterior
Parking Features Attached Garage, Electric in Garage
Garage Spaces 1.5
Garage Description 14x20
Garage Yes
Building
Story 1 Story
Foundation Slab
Water Private Well
Architectural Style Ranch
Structure Type Vinyl Siding
Schools
School District Farwell Area Schools
Others
Ownership Private
SqFt Source Measured
Energy Description Natural Gas,Wood
Acceptable Financing Conventional
Listing Terms Conventional
Financing Cash,Conventional
Read Less

Provided through IDX via MiRealSource. Courtesy of MiRealSource Shareholder. Copyright MiRealSource.
Bought with Non-Member




