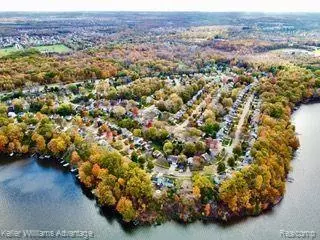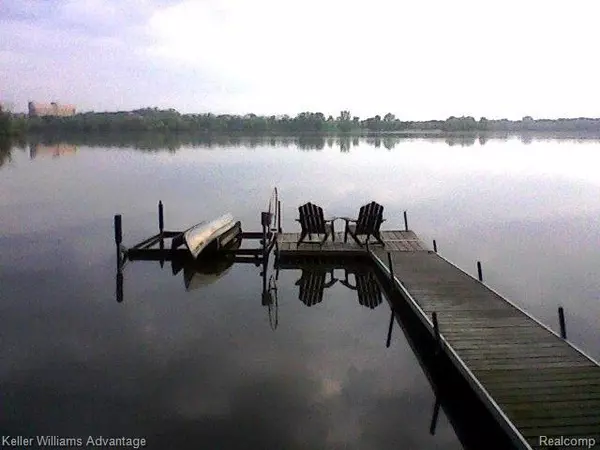For more information regarding the value of a property, please contact us for a free consultation.
7885 LAKE CREST Drive Ypsilanti, MI 48197 8394
Want to know what your home might be worth? Contact us for a FREE valuation!

Our team is ready to help you sell your home for the highest possible price ASAP
Key Details
Sold Price $605,000
Property Type Single Family Home
Sub Type Single Family
Listing Status Sold
Purchase Type For Sale
Square Footage 2,140 sqft
Price per Sqft $282
Subdivision Ford Lake Heights Sub No 4
MLS Listing ID 60257962
Sold Date 10/30/23
Style 2 Story
Bedrooms 3
Full Baths 3
Half Baths 1
Abv Grd Liv Area 2,140
Year Built 1997
Annual Tax Amount $5,765
Lot Size 5,662 Sqft
Acres 0.13
Lot Dimensions 63 x 62
Property Description
Stunning views overlooking picturesque all sports Ford Lake is where you'll find this beautiful 3 bed, 3.1 bath Colonial with finished walk out basement! Wonderful open floor plan from the updated kitchen w/granite, newer hardwood floors and walk in pantry to the great room with vaulted ceiling, fireplace, newer carpet, sound system & large windows to enjoy the lake views! Enjoy morning coffee on your deck with new railings. Living room and dining area with hardwood floors gives that extra space needed when entertaining! New toilet and hardware in half bath. Check out the master suite with updated bath, steam shower, granite, and skylights! Master bedroom with large new window includes walk in closet and additional skylight! Looking for extra space? Walk down to your finished walkout w/full bath, new large window, lots of storage, mini fridge, sound system, and deck. Updates include: New roof "2021", furnace, AC. Sellers will remove cabinets from 3rd bedroom if needed. Boat dock, lift, and canoe are included, pontoon is negotiable. If your into boating and fishing this home is for you!!
Location
State MI
County Washtenaw
Area Ypsilanti Twp (81020)
Rooms
Basement Finished, Walk Out
Interior
Hot Water Gas
Heating Forced Air
Cooling Ceiling Fan(s), Central A/C
Fireplaces Type Grt Rm Fireplace, Natural Fireplace
Appliance Dishwasher, Disposal, Dryer, Range/Oven, Refrigerator, Washer
Exterior
Parking Features Attached Garage
Garage Spaces 2.0
Garage Yes
Building
Story 2 Story
Foundation Basement
Water Public Water
Architectural Style Colonial
Structure Type Vinyl Siding,Wood
Schools
School District Lincoln Cons School District
Others
Ownership Private
Energy Description Natural Gas
Acceptable Financing Conventional
Listing Terms Conventional
Financing Cash,Conventional
Pets Allowed Cats Allowed, Dogs Allowed
Read Less

Provided through IDX via MiRealSource. Courtesy of MiRealSource Shareholder. Copyright MiRealSource.
Bought with RE/MAX Innovation




