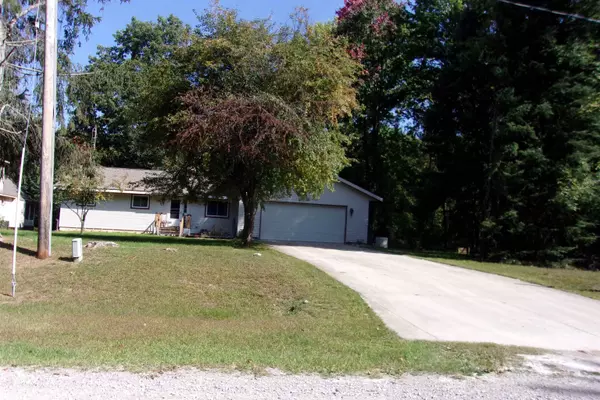For more information regarding the value of a property, please contact us for a free consultation.
6690 Evergreen Trail Trail Lake, MI 48632
Want to know what your home might be worth? Contact us for a FREE valuation!

Our team is ready to help you sell your home for the highest possible price ASAP
Key Details
Sold Price $239,000
Property Type Single Family Home
Sub Type Single Family
Listing Status Sold
Purchase Type For Sale
Square Footage 1,544 sqft
Price per Sqft $154
Subdivision Tamarack Trails
MLS Listing ID 50122951
Sold Date 11/16/23
Style 1 Story
Bedrooms 3
Full Baths 2
Half Baths 1
Abv Grd Liv Area 1,544
Year Built 1979
Annual Tax Amount $1,941
Lot Size 0.290 Acres
Acres 0.29
Lot Dimensions 86X145
Property Description
Sale of the Century! Immediate possession at closing on this well built and Beautifully maintained Waterfront home on very quiet street Dead end Rd with very few neighbors 86 FT OF Canal front on Doc and Tom Lake Extra nice home and lots of room for large family Excellent fishing on All Sports Lake with Association Beach Clubhouse Campgrounds and Private Hunting Land and more all for $200.00 per year Must see this Ranch Home with 3 large Bedrooms 2 and 1 1/2 baths plus Den with Fireplace could be 4th bedroom Large open Living Dining overlooking the water Super kitchen with all Appliances included Large pantry and plenty of closet space First floor laundry Lots of light and very energy efficient with added insulation plus New Generac whole house Generator Attached garage and basement with Family room and workshop Semi private lot with the Boat launch next door very large parcel of Association property for you to use for games and kids to run and play! Seller has lots of records for all updates and maintenance No need to look anymore this is it!
Location
State MI
County Clare
Area Freeman Twp (18003)
Zoning Residential
Rooms
Basement Block, Partially Finished, Partial
Interior
Interior Features Bay Window, Window Treatment(s)
Hot Water Gas
Heating Forced Air
Cooling Central A/C
Fireplaces Type Wood Burning
Appliance Dishwasher, Disposal, Dryer, Microwave, Range/Oven, Refrigerator, Washer, Water Softener - Owned
Exterior
Parking Features Attached Garage
Garage Spaces 2.0
Amenities Available Club House, Exercise/Facility Room, Playground, Pets-Allowed, Dogs Allowed, Cats Allowed, Beach Area, Trail(s)
Garage Yes
Building
Story 1 Story
Foundation Basement, Crawl
Water Private Well
Architectural Style Ranch
Structure Type Vinyl Siding,Wood
Schools
School District Farwell Area Schools
Others
HOA Fee Include HOA,Club House Included,Community Pool
Ownership Private
SqFt Source Assessors Data
Energy Description Natural Gas
Acceptable Financing Cash
Listing Terms Cash
Financing Cash,Conventional
Pets Allowed Cats Allowed, Dogs Allowed
Read Less

Provided through IDX via MiRealSource. Courtesy of MiRealSource Shareholder. Copyright MiRealSource.
Bought with CENTURY 21 SIGNATURE - Mt. Pleasant




