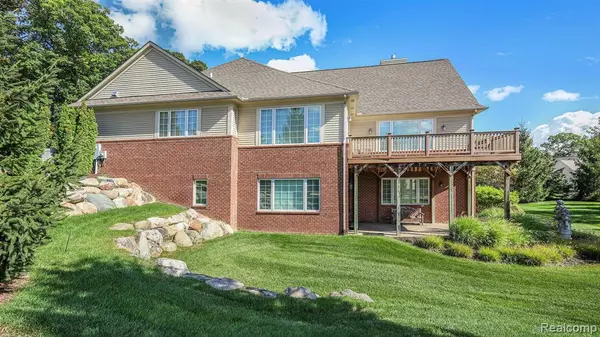For more information regarding the value of a property, please contact us for a free consultation.
547 City View Court Rochester Hills, MI 48306 4288
Want to know what your home might be worth? Contact us for a FREE valuation!

Our team is ready to help you sell your home for the highest possible price ASAP
Key Details
Sold Price $1,150,000
Property Type Condo
Sub Type Condominium
Listing Status Sold
Purchase Type For Sale
Square Footage 4,371 sqft
Price per Sqft $263
Subdivision The Summit Condo Occpn 1917
MLS Listing ID 60262898
Sold Date 11/28/23
Style 1 1/2 Story
Bedrooms 4
Full Baths 3
Half Baths 2
Abv Grd Liv Area 4,371
Year Built 2014
Annual Tax Amount $12,799
Property Description
This unique and premier detached condo is a one of a kind MUST SEE! The condo was custom built in 2014 by the owner/builder himself and is located in the prestigious Summit of Rochester Hills, atop the King's Cove community off of Tienken. A combined 6,571 SF of beautiful fit and finish options include elaborate trim, custom built-ins, high end custom Downsview cabinetry in the kitchen/primary bath, sub zero/wolf appliances, cathedral/tray ceilings, upgraded flooring, designer window treatments, and an elevator which services the first floor and basement just to name a few. The stunning library with its pocket office, coffered ceiling, bay window, and leaded glass door will have you working from home in peace and luxury! Relax in your first floor bedroom retreat that boasts a custom built walk-in closet, attached laundry, and a bubbler/hydrotherapy tub. Two additional bedrooms are located upstairs with a dual entry double vanity bath. This home is an entertainer’s dream with its first floor dining room, kitchen, and great room open space combination. The entertainment continues in your 2,200 SF finished walkout basement that includes a rec room, billiards room area, secondary kitchen (no stove), exercise room, powder bath, and guest bedroom with ensuite bath. The homeowner spared no expense with this home and added features including 24 x 24 travertine marble with mosaic tile in the foyer along with a chandelier lift, phone intercom system, home security system, a hot water recirculating pump, two built in fridge/freezer combos, a farm sink in the kitchen, and three furnaces; one on the second floor. The garage is prepped for an ADA compliant ramp and the entire home is ADA compliant (excluding second floor and primary tub). The condo is located on a quiet, semiprivate corner lot with wooded nature views where wildlife is abundant and admired. Come home to luxury at its finest where quality meets beauty in this incredible gem of a home!
Location
State MI
County Oakland
Area Rochester Hills (63151)
Rooms
Basement Finished, Walk Out
Interior
Interior Features Cable/Internet Avail., DSL Available, Elevator/Lift, Wet Bar/Bar
Hot Water Gas
Heating Forced Air, Heat Pump(s), Zoned Heating
Cooling Ceiling Fan(s), Central A/C, Heat Pump(s)
Fireplaces Type FamRoom Fireplace, Gas Fireplace
Appliance Dishwasher, Disposal, Dryer, Freezer, Microwave, Range/Oven, Refrigerator, Washer
Exterior
Garage Attached Garage
Garage Spaces 2.0
Garage Description 26x24
Amenities Available Laundry Facility
Waterfront No
Garage Yes
Building
Story 1 1/2 Story
Foundation Basement, Crawl
Water Public Water
Architectural Style Cape Cod
Structure Type Vinyl Siding
Schools
School District Rochester Community School District
Others
HOA Fee Include Maintenance Grounds,Snow Removal,Maintenance Structure
Ownership Private
Acceptable Financing Cash
Listing Terms Cash
Financing Cash,Conventional,VA
Pets Description Cats Allowed, Dogs Allowed, Number Limit
Read Less

Provided through IDX via MiRealSource. Courtesy of MiRealSource Shareholder. Copyright MiRealSource.
Bought with Keller Williams Paint Creek
GET MORE INFORMATION





