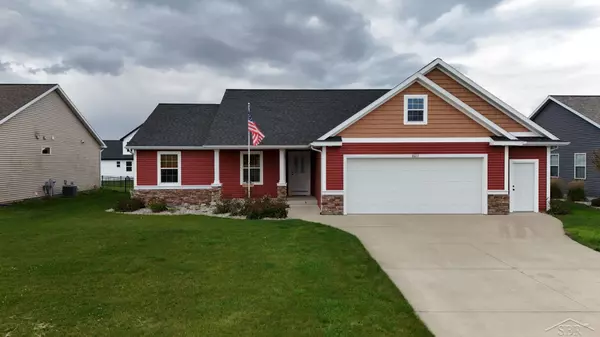For more information regarding the value of a property, please contact us for a free consultation.
8613 Cottonwood Drive Freeland, MI 48623
Want to know what your home might be worth? Contact us for a FREE valuation!

Our team is ready to help you sell your home for the highest possible price ASAP
Key Details
Sold Price $343,000
Property Type Single Family Home
Sub Type Single Family
Listing Status Sold
Purchase Type For Sale
Square Footage 1,645 sqft
Price per Sqft $208
Subdivision Springwood 3
MLS Listing ID 50124348
Sold Date 11/30/23
Style 1 Story
Bedrooms 3
Full Baths 2
Half Baths 1
Abv Grd Liv Area 1,645
Year Built 2016
Annual Tax Amount $3,877
Tax Year 2022
Lot Size 10,018 Sqft
Acres 0.23
Lot Dimensions 10149
Property Description
Welcome home to 8613 Cottonwood Dr, Freeland. This custom 3 bedroom, 3 bathroom, single owner home is located in a highly desireable neighborhood, almost completed with new construction homes. Don't wait, take advantage of the discount on this one for being a newer home built in 2016! The custom lodge finishes in this home make you feel like you are 'up North' without leaving the city. Upon entering you are greeted with 3/4 inch Oak hardwood floors, a barn wood accent wall and a breathtaking wood burning fireplace with a custom barn wood mantle. Earth tone paint choices are carried throughout the home, ceramic tile floors in the bathrooms, granite counters, staineless steel appliances, and a custom kitchen sink round out the upgrades on the main floor. The primary suite is equipped with an oversized custom tile shower and an extra large walk in closet. In the basement you'll find 9ft ceilings and plumbing for your 4th bathroom ready to go. The two car garage is oversized as well with an additional 10 x 40 bump out, perfect for your boat or extra workshop. There is also an additional secret room in the garage; perfect for your gun safe or extra storage. City water & city sewer, this one has it all. Schedule your private showing today and don't miss out!
Location
State MI
County Saginaw
Area Tittabawassee Twp (73026)
Interior
Interior Features 9 ft + Ceilings, Cable/Internet Avail., Cathedral/Vaulted Ceiling, Ceramic Floors, Hardwood Floors, Sump Pump, Walk-In Closet
Heating Forced Air
Cooling Central A/C
Fireplaces Type Wood Burning
Appliance Dishwasher, Microwave, Range/Oven, Refrigerator
Exterior
Parking Features Attached Garage
Garage Spaces 2.0
Garage Description 30 x 24
Garage Yes
Building
Story 1 Story
Foundation Basement
Water Public Water
Architectural Style Ranch
Structure Type Vinyl Siding,Vinyl Trim
Schools
School District Freeland Comm School District
Others
Ownership Private
SqFt Source Plans
Energy Description Natural Gas
Acceptable Financing Conventional
Listing Terms Conventional
Financing Cash,Conventional,FHA,VA
Read Less

Provided through IDX via MiRealSource. Courtesy of MiRealSource Shareholder. Copyright MiRealSource.
Bought with Keller William Preferred




