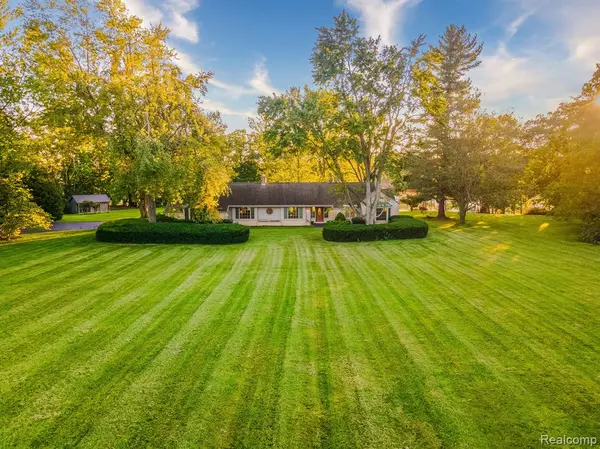For more information regarding the value of a property, please contact us for a free consultation.
1013 RED MILL Drive Tecumseh, MI 49286 1144
Want to know what your home might be worth? Contact us for a FREE valuation!

Our team is ready to help you sell your home for the highest possible price ASAP
Key Details
Sold Price $400,000
Property Type Single Family Home
Sub Type Single Family
Listing Status Sold
Purchase Type For Sale
Square Footage 2,116 sqft
Price per Sqft $189
Subdivision River Acres Area No 2
MLS Listing ID 60256595
Sold Date 11/28/23
Style 1 Story
Bedrooms 3
Full Baths 3
Abv Grd Liv Area 2,116
Year Built 1954
Annual Tax Amount $5,693
Lot Size 3.140 Acres
Acres 3.14
Lot Dimensions 265x417x297x313x239
Property Description
Welcome to 1013 Red Mill Drive in Tecumseh, Michigan! Charming and Elegant. Peaceful and serene. This unique Tecumseh home was featured in the Tecumseh Promenade in 2002. Deemed the “Hugh Walters Houseâ€, this home was originally designed and built in the 1950’s by a Tecumseh Products Co. Engineer. This home, and the others along Red Mill Pond were part of the Executive Homes Subdivision set up in 1954 to provide homesites for the management team at Tecumseh Products. As you enter the home, the welcoming foyer directs the flow of traffic, where one can either go to the bedrooms, the dining room through the leaded glass french doors, or the living room and kitchen. Entering the living room, you can’t miss the attention-grabbing ceiling beams and fireplace. The fireplace mantel and the ceiling beams were all milled locally using beautiful Padauk wood from Africa. Enjoy your hot tea sitting on the window seats overlooking the water while the sun sets or rises. The window seats also provide for extra storage space and the cushions were hand sown by a local Tecumseh seamstress. The wide-open kitchen offers premium wood flooring, custom Merrillat cherry wood cabinets with glass doors, recessed lighting, long-open bar seating, a professional chef’s Thermador Stove, and a direct view of the water while you do dishes or cook. Enjoy family dinners in the elegant dining room boasting wood floors, built-in bar and cabinetry, and a large window providing lots of natural light. Just off the dining room is the Butler’s Pantry with a lead-glass window overlooking the front yard and a full-bathroom with a pocket door to save space. Cozy up in the Den with the gas fireplace on, or enjoy what nature has to offer year round while staying out of the elements in your All-Seasons room surrounded by high quality, sliding Pella door walls. With three large bedrooms, three full-bathrooms, and three acres to play on, this home is perfect for any family. Laundry and utilities are in the unfinished basement. All appliances included with sale
Location
State MI
County Lenawee
Area Tecumseh (46043)
Rooms
Basement Unfinished
Interior
Interior Features DSL Available, Wet Bar/Bar
Hot Water Gas
Heating Forced Air
Cooling Ceiling Fan(s), Central A/C
Fireplaces Type Gas Fireplace, LivRoom Fireplace, Natural Fireplace
Appliance Dishwasher, Disposal, Dryer, Microwave, Range/Oven, Refrigerator, Washer
Exterior
Parking Features Attached Garage
Garage Spaces 2.0
Garage Description 23x22
Garage Yes
Building
Story 1 Story
Foundation Basement
Water Public Water
Architectural Style Ranch
Structure Type Brick
Schools
School District Tecumseh Public Schools
Others
Ownership Private
Assessment Amount $703
Energy Description Natural Gas
Acceptable Financing Cash
Listing Terms Cash
Financing Cash,Conventional,FHA
Read Less

Provided through IDX via MiRealSource. Courtesy of MiRealSource Shareholder. Copyright MiRealSource.
Bought with Howard Hanna Real Estate Services-Tecumseh




