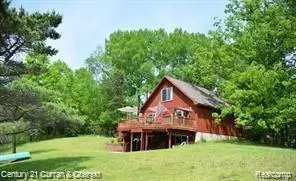For more information regarding the value of a property, please contact us for a free consultation.
1741 WHITE TAIL Court West Branch, MI 48661 9744
Want to know what your home might be worth? Contact us for a FREE valuation!

Our team is ready to help you sell your home for the highest possible price ASAP
Key Details
Sold Price $300,000
Property Type Single Family Home
Sub Type Single Family
Listing Status Sold
Purchase Type For Sale
Square Footage 1,704 sqft
Price per Sqft $176
Subdivision Fawn Lake No 2
MLS Listing ID 60204482
Sold Date 11/29/23
Style 1 1/2 Story
Bedrooms 3
Full Baths 2
Half Baths 1
Abv Grd Liv Area 1,704
Year Built 1998
Annual Tax Amount $1,374
Lot Size 3,484 Sqft
Acres 0.08
Lot Dimensions 140x70x123x155
Property Description
Lake view & frontage on Fawn Lake! This gorgeous home is in a cul-de-sac and on a hill overlooking water frontage. Overall living square footage is 2708. In walkout basement you have an extra bedroom. Hickory floors on the main level with hickory cabinets. Vaulted ceilings with 2 wood beams in the living room, 2 more in basement, and one in loft. 3 ceiling fans located in living room, kitchen, and upstairs bedroom. Grand stone fireplace in the living room with an open floor plan. Recessed lighting throughout home with this open floor plan. Two door walls on both levels overlooking the lake view with oversized deck off the kitchen and living room. If you like baking, new double ovens and huge kitchen with lots of cabinet space. Sky light in upper full bath with marble sinks in upper and lower full bathrooms. This home has a lot to offer. A breezeway door is present and ready for adding the attached garage. Seller has drawings for the garage. In addition: Private campground in subdivision, Private beach house in subdivision, snow-mobile trails nearby, canoe rentals across from subdivision, fishing & ice fishing, and ice skating and cross-country skiing on the lake. 11/7/22 New submersible pump replaced on well and cleaned.
Location
State MI
County Ogemaw
Area Churchill Twp (65001)
Rooms
Basement Finished, Walk Out
Interior
Interior Features Cable/Internet Avail., Spa/Jetted Tub
Hot Water Electric
Heating Baseboard, Hot Water
Cooling Ceiling Fan(s)
Fireplaces Type FamRoom Fireplace
Appliance Dishwasher, Disposal, Refrigerator, Washer
Exterior
Waterfront Yes
Garage No
Building
Story 1 1/2 Story
Foundation Basement
Water Private Well
Architectural Style Other
Structure Type Wood
Schools
School District West Branch - Rose City Area Schools
Others
HOA Fee Include Snow Removal
Ownership Private
Energy Description Natural Gas
Acceptable Financing Conventional
Listing Terms Conventional
Financing Cash,Conventional
Read Less

Provided through IDX via MiRealSource. Courtesy of MiRealSource Shareholder. Copyright MiRealSource.
Bought with Unidentified Office
GET MORE INFORMATION





