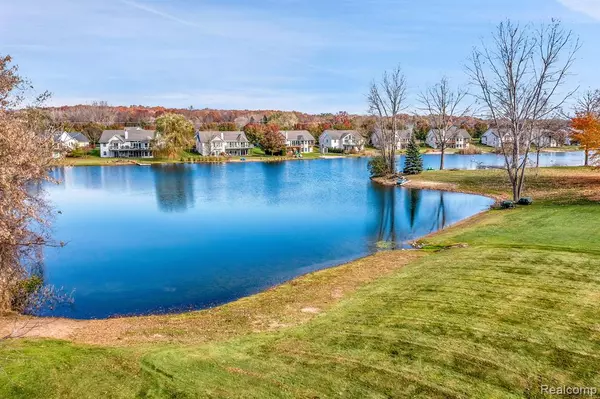For more information regarding the value of a property, please contact us for a free consultation.
59764 Barkley Drive New Hudson, MI 48165 9659
Want to know what your home might be worth? Contact us for a FREE valuation!

Our team is ready to help you sell your home for the highest possible price ASAP
Key Details
Sold Price $390,000
Property Type Single Family Home
Sub Type Single Family
Listing Status Sold
Purchase Type For Sale
Square Footage 1,708 sqft
Price per Sqft $228
Subdivision Martindale Meadows No 2
MLS Listing ID 60269336
Sold Date 12/08/23
Style 2 Story
Bedrooms 3
Full Baths 2
Half Baths 1
Abv Grd Liv Area 1,708
Year Built 1990
Annual Tax Amount $3,184
Lot Size 0.560 Acres
Acres 0.56
Lot Dimensions 90x272x81x255
Property Description
*** Open house Cancelled*** Checklist complete! Ideal setting for this amazing 2 story home at the end of the street with lakefront views over private Emelbe Pond. Step inside this fabulous house and immediately notice the views from every window. The gleaming, wide plank, Brazilian Cherrywood floors flow through the entire first floor. Cathedral ceilings and open custom stairs give an impressive sense as you enter the great room. The wood insert fireplace is the perfect cozy centerpiece. The open floor-plan continues through the brightly lit dining area and in to the beautiful kitchen boasting granite counters & backsplash, cherry cabinetry with under-cab lighting and newer modern appliances. Step out tot he wood deck overlooking the lake and treed backyard. Upstairs you'll find a spoiling primary suite with volume ceiling, walk-in closet and marble floored bath. Built in book-cases and a Southern facing bay window are featured in the extra bedrooms. Check out the finished walk-out basement loaded with recessed lights and a door-wall to the LL patios. Other features and updates in this fine home include: Roof '08, all bathrooms updated, sharp landscape, sprinkler system, storage shed and freshly painted exterior. Quick possession. Be in by the Holidays!
Location
State MI
County Oakland
Area Lyon Twp (63211)
Rooms
Basement Finished, Walk Out
Interior
Interior Features Cable/Internet Avail., DSL Available
Hot Water Electric
Heating Forced Air
Cooling Central A/C
Fireplaces Type Grt Rm Fireplace, Natural Fireplace
Exterior
Garage Attached Garage, Gar Door Opener, Direct Access
Garage Spaces 2.0
Garage Description 19x18
Waterfront Yes
Garage Yes
Building
Story 2 Story
Foundation Basement
Water Private Well
Architectural Style Contemporary
Structure Type Brick,Wood
Schools
School District South Lyon Community Schools
Others
HOA Fee Include Snow Removal
Ownership Private
Energy Description Natural Gas
Acceptable Financing Conventional
Listing Terms Conventional
Financing Cash,Conventional,FHA,VA
Read Less

Provided through IDX via MiRealSource. Courtesy of MiRealSource Shareholder. Copyright MiRealSource.
Bought with Golden Key Realty Group LLC
GET MORE INFORMATION





