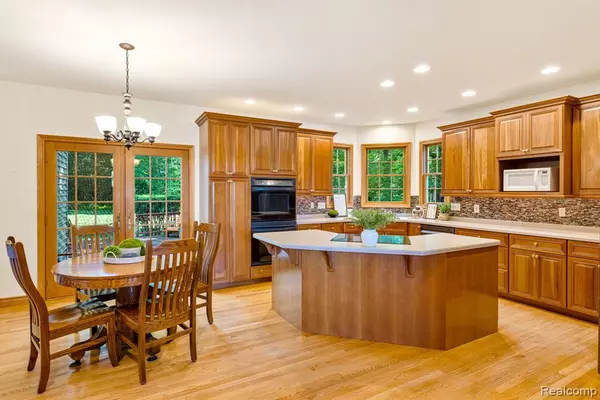For more information regarding the value of a property, please contact us for a free consultation.
5160 VINE Road Saint Clair, MI 48079 4746
Want to know what your home might be worth? Contact us for a FREE valuation!

Our team is ready to help you sell your home for the highest possible price ASAP
Key Details
Sold Price $565,000
Property Type Single Family Home
Sub Type Single Family
Listing Status Sold
Purchase Type For Sale
Square Footage 3,930 sqft
Price per Sqft $143
MLS Listing ID 60239692
Sold Date 10/30/23
Style 2 Story
Bedrooms 5
Full Baths 4
Half Baths 1
Abv Grd Liv Area 3,930
Year Built 2000
Annual Tax Amount $5,556
Lot Size 3.350 Acres
Acres 3.35
Lot Dimensions 395x444
Property Description
If you're looking for the privacy of the country while just a few miles from quaint downtown St. Clair, look no further! This custom-built country estate boasts over 4000 square feet; 5 bedrooms and 5 bathrooms with additional living space in the finished basement. A serene setting nestled on a private road with just over 3 acres and a treated pond. Sought after open floor plan with a fantastic cooks kitchen, eat-in area, large island, extensive amount of cabinets, 2-story great room, and formal dining room. Perfect for entertaining or keeping an eye on all the kiddos. Architectural details throughout such as cathedral ceilings, built-in cabinetry, solid wood core doors, molding, and Lafata cabinets. The first-floor primary bedroom has an attached private living area, a walk-in closet, and full bathroom. The second-floor primary bedroom has dual walk-in closets, an oversized jetted soaking tub, and walk-in shower. You will also find 2 more bedrooms, full bath, an office area, and a huge family room on the second floor. The basement has an extra wide stairway great for moving large items in and out plus a separate entrance making living quarters easily accessed without disturbing the rest of the home. Two living areas plus a full kitchen, bedroom, and full bath make guests or live-in family members feel like they have their own space. Brand new carpet and refinished hardwood flooring on the main level. The dual staircase makes for a grand entrance and easy access to the second level. Massive 3.5-car garage perfect for all the vehicles and toys! Expansive decking with varying heights comes with a newer hot tub, an outdoor wood boiler for supplementing heat, and an awesome workshop building. Located only a few minutes from beautiful downtown St. Clair, close to parks, schools, and shopping. Easily bike able or golf cart distance for going into town. In the other direction, just a short 4 miles to I-94 make it perfect for the commuter. They don't build houses like this anymore check out the floor plans!
Location
State MI
County St. Clair
Area St Clair Twp (74047)
Rooms
Basement Finished, Walk Out
Interior
Heating Forced Air, Other-See Remarks, Zoned Heating
Fireplaces Type FamRoom Fireplace
Exterior
Garage Attached Garage, Electric in Garage, Gar Door Opener, Direct Access
Garage Spaces 3.0
Waterfront No
Garage Yes
Building
Story 2 Story
Foundation Basement
Water Private Well
Architectural Style Contemporary
Structure Type Brick,Vinyl Siding
Schools
School District East China School District
Others
Ownership Private
Assessment Amount $288
Energy Description LP/Propane Gas
Acceptable Financing Conventional
Listing Terms Conventional
Financing Cash,Conventional
Read Less

Provided through IDX via MiRealSource. Courtesy of MiRealSource Shareholder. Copyright MiRealSource.
Bought with Oak and Stone Real Estate
GET MORE INFORMATION





