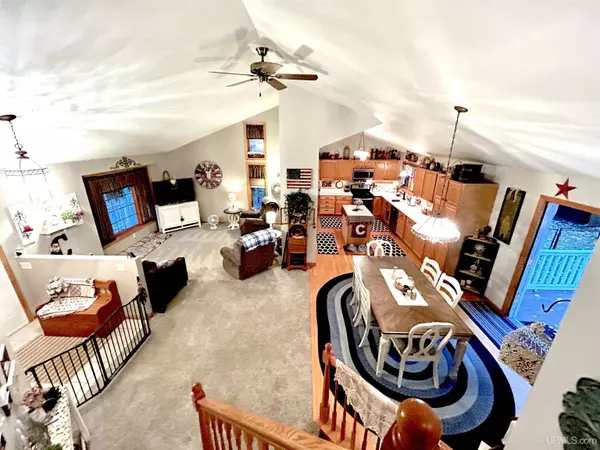For more information regarding the value of a property, please contact us for a free consultation.
2250 Woodland Drive Ishpeming, MI 49849
Want to know what your home might be worth? Contact us for a FREE valuation!

Our team is ready to help you sell your home for the highest possible price ASAP
Key Details
Sold Price $460,000
Property Type Single Family Home
Sub Type Single Family
Listing Status Sold
Purchase Type For Sale
Square Footage 2,460 sqft
Price per Sqft $186
Subdivision No
MLS Listing ID 50126375
Sold Date 12/15/23
Style Tri-Level
Bedrooms 3
Full Baths 2
Half Baths 1
Abv Grd Liv Area 2,460
Year Built 1998
Lot Size 12.790 Acres
Acres 12.79
Lot Dimensions 336x1552x357x1660
Property Description
Situated in one of the most sought-after areas on the west end, the homes on Woodland Drive just don't come on the market that often. Resting on over 12 acres of hardwood forest, this tri-level home offers the perfect blend of tranquility and modern living. As you approach the property, you'll be greeted by a picturesque driveway with a majestic blend of oak and maple trees and a lush, sprawling lawn. The home itself boasts a classic tri-level design with country elegance. Step inside and be captivated by the spacious and inviting interior. The main level features an open-concept layout, with a seamless flow between the living, dining and kitchen areas. An abundance of natural light complements the beautiful hardwood flooring and tasteful finishes. The kitchen is a chef's delight, featuring Whirlpool stainless steel appliances, plenty of counter space and a convenient center island. Whether you're hosting intimate gatherings or preparing meals for the family, this kitchen is sure to inspire your culinary creativity. The upper level is dedicated to rest and relaxation. Three generously sized bedrooms offer a peaceful escape after a long day. The master suite is a true oasis, boasting a luxurious ensuite bathroom and two walk-in closets. Down the widened hallway, you will find two more spacious bedrooms, a primary full bath and even a quaint space for a tucked-away office. The lower level includes a family room and centered fireplace, providing an inviting space for relaxation or entertainment. There is also a laundry room for added convenience, as well as a half bath on the lower level for easy accessibility. The finished basement adds even more additional living space that can be customized to suit your needs. Whether you envision it as a recreation room, storage room or an additional bedroom, the possibilities are endless. Step outside and be greeted by nature's beauty. Enjoy the view of the expansive 12 plus acres or have a cookout from the multi-leve
Location
State MI
County Marquette
Area Ishpeming Twp (52012)
Zoning Residential
Rooms
Basement Block
Interior
Interior Features 9 ft + Ceilings, Cathedral/Vaulted Ceiling, Ceramic Floors, Hardwood Floors, Walk-In Closet
Hot Water Gas
Heating Radiant Floor
Cooling Ceiling Fan(s), Wall/Window A/C
Fireplaces Type FamRoom Fireplace, Gas Fireplace
Appliance Dishwasher, Dryer, Microwave, Other-See Remarks, Range/Oven, Refrigerator, Washer
Exterior
Parking Features Additional Garage(s), Attached Garage, Electric in Garage
Garage Spaces 3.0
Garage Description 36x24
Garage Yes
Building
Story Tri-Level
Foundation Basement
Water Drilled Well
Architectural Style Split Level
Structure Type Vinyl Siding
Schools
Elementary Schools Aspen Ridge Elem
Middle Schools Aspen Ridge Ms
High Schools Westwood Hs
School District Nice Community Schools
Others
Ownership Private
SqFt Source Measured
Energy Description Natural Gas
Acceptable Financing Conventional
Listing Terms Conventional
Financing Cash,Conventional,Conventional Blend,FHA,VA
Read Less

Provided through IDX via MiRealSource. Courtesy of MiRealSource Shareholder. Copyright MiRealSource.
Bought with SELECT REALTY
GET MORE INFORMATION





