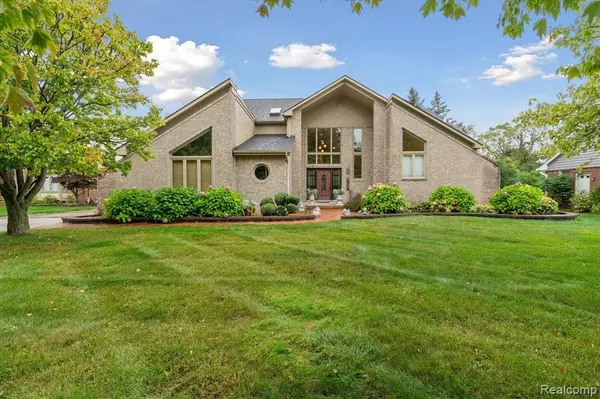For more information regarding the value of a property, please contact us for a free consultation.
18887 VAN Road Livonia, MI 48152 4703
Want to know what your home might be worth? Contact us for a FREE valuation!

Our team is ready to help you sell your home for the highest possible price ASAP
Key Details
Sold Price $665,900
Property Type Single Family Home
Sub Type Single Family
Listing Status Sold
Purchase Type For Sale
Square Footage 3,439 sqft
Price per Sqft $193
Subdivision Martin Villa Sub
MLS Listing ID 60261129
Sold Date 12/15/23
Style 1 1/2 Story
Bedrooms 4
Full Baths 3
Half Baths 1
Abv Grd Liv Area 3,439
Year Built 1992
Annual Tax Amount $8,203
Lot Size 0.310 Acres
Acres 0.31
Lot Dimensions 90.00 x 150.00
Property Description
One-of-a-kind story and half custom designed home with 4 bedrooms, 3.5 bathrooms, finished basement, and a private lot in the heart of Livonia! This home welcomes you in with a large foyer, beautiful living room with a fireplace that overlooks the TV room and is open to the dining room. The large kitchen open to the family connects the entire first floor making this custom designed home one for entertaining family and friends. The details on the first floor include custom wood floors in the dining room and living with inlay detail and custom staining, the wide staircase with wood and glass rail make everything feel wide open. The first floor finishes with a powder room and primary suite that includes dual walk in closet, primary bath with whirlpool tub, large shower, and bidet. The second floor features 3 large bedrooms, a full bath and sitting room all offering ample closet space and storage. A stop in the finished basement will make you jump at making this the one you call home. A second full kitchen, family room with fireplace, office/music room/ whatever you need it to be, game room, wine cellar, full bathroom, and laundry room. The large private back yard with outdoor kitchen that includes a wood fired clay dome oven and wood fired “pit style†BBQ all flow into the stamped concrete patio with firepit. This home offers so much more so make your private showing today!
Location
State MI
County Wayne
Area Livonia (82021)
Rooms
Basement Finished
Interior
Hot Water Gas, Tankless Hot Water
Heating Zoned Heating
Cooling Ceiling Fan(s), Central A/C
Fireplaces Type Basement Fireplace, FamRoom Fireplace, Gas Fireplace, LivRoom Fireplace, Natural Fireplace
Appliance Dishwasher, Disposal, Dryer, Microwave, Range/Oven, Washer
Exterior
Parking Features Attached Garage, Side Loading Garage
Garage Spaces 2.5
Garage Yes
Building
Story 1 1/2 Story
Foundation Basement
Water Public Water
Architectural Style Cape Cod, Contemporary
Structure Type Brick
Schools
School District Livonia Public Schools
Others
Ownership Private
Assessment Amount $111
Energy Description Natural Gas
Acceptable Financing Conventional
Listing Terms Conventional
Financing Cash,Conventional
Read Less

Provided through IDX via MiRealSource. Courtesy of MiRealSource Shareholder. Copyright MiRealSource.
Bought with Century 21 Curran & Oberski
GET MORE INFORMATION





