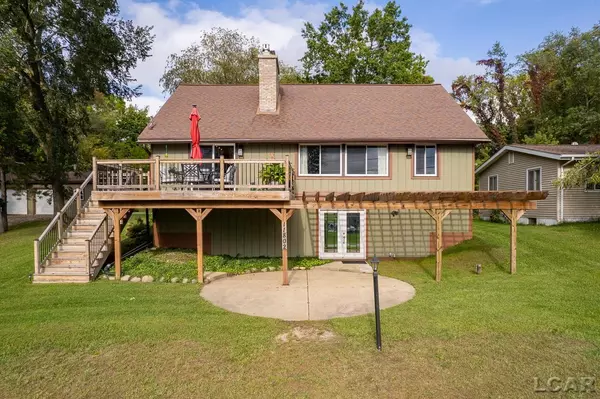For more information regarding the value of a property, please contact us for a free consultation.
11802 S Lakeside Drive Drive Jerome, MI 49249
Want to know what your home might be worth? Contact us for a FREE valuation!

Our team is ready to help you sell your home for the highest possible price ASAP
Key Details
Sold Price $338,000
Property Type Single Family Home
Sub Type Single Family
Listing Status Sold
Purchase Type For Sale
Square Footage 1,960 sqft
Price per Sqft $172
Subdivision Grand Point
MLS Listing ID 50123802
Sold Date 12/21/23
Style 1 Story
Bedrooms 3
Full Baths 2
Abv Grd Liv Area 1,960
Year Built 1978
Annual Tax Amount $2,325
Tax Year 2023
Lot Size 0.700 Acres
Acres 0.7
Lot Dimensions 207 x 147.52
Property Description
Welcome to private, all sports Lake LeAnn! This gorgeous home has so much character and is ready for you to enjoy. Features include an updated kitchen with working island, tons of cabinet space, and a walk-in pantry. Enjoy meals with a lake view from your dining room or out on the deck on a perfect summer day. Soaring cathedral wood ceilings, a brick fireplace, wood floors, and an open stairway will make your living room a great gathering space. You will fall in love with the primary bedroom suite with it's own balcony and a fabulous home office just off of the bedroom. The finished, walk out basement will add plenty of space for entertaining and don't forget the 2.5 car detached garage with electric, a workshop, and heat. A total of 3 lots with a wooded tree line for privacy and lake association access to the lake, this home truly has it all!
Location
State MI
County Hillsdale
Area Somerset Twp (30015)
Zoning Residential
Rooms
Basement Finished, Full, Walk Out
Interior
Interior Features 9 ft + Ceilings, Cable/Internet Avail., Cathedral/Vaulted Ceiling, Hardwood Floors
Hot Water Gas
Heating Forced Air
Cooling Ceiling Fan(s), Central A/C
Fireplaces Type Basement Fireplace, Gas Fireplace, LivRoom Fireplace, Wood Burning
Appliance Dishwasher, Dryer, Range/Oven, Refrigerator, Water Softener - Owned
Exterior
Parking Features Detached Garage, Electric in Garage, Gar Door Opener, Heated Garage, Workshop
Garage Spaces 2.5
Garage Description 24 x 32
Garage Yes
Building
Story 1 Story
Foundation Basement
Water Private Well
Architectural Style Ranch
Structure Type Vinyl Siding,Vinyl Trim
Schools
School District Addison Community Schools
Others
Ownership Private
SqFt Source Assessors Data
Energy Description Natural Gas
Acceptable Financing Conventional
Listing Terms Conventional
Financing Cash,Conventional,FHA,Rural Development,VA
Read Less

Provided through IDX via MiRealSource. Courtesy of MiRealSource Shareholder. Copyright MiRealSource.
Bought with RE/MAX Irish Hills




