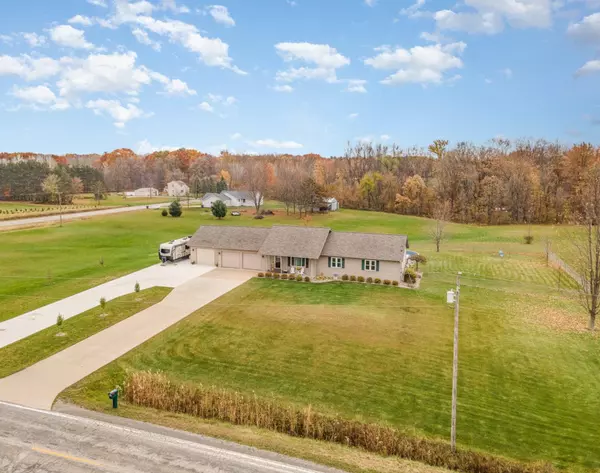For more information regarding the value of a property, please contact us for a free consultation.
35 S Carter Road Linwood, MI 48634
Want to know what your home might be worth? Contact us for a FREE valuation!

Our team is ready to help you sell your home for the highest possible price ASAP
Key Details
Sold Price $370,000
Property Type Single Family Home
Sub Type Single Family
Listing Status Sold
Purchase Type For Sale
Square Footage 1,811 sqft
Price per Sqft $204
MLS Listing ID 50126916
Sold Date 12/21/23
Style 1 Story
Bedrooms 3
Full Baths 2
Abv Grd Liv Area 1,811
Year Built 2004
Annual Tax Amount $2,924
Tax Year 2023
Lot Size 2.550 Acres
Acres 2.55
Lot Dimensions 420 x 264
Property Description
Welcome to your serene oasis on Carter Road - where comfort meets nature's beauty. This 3-bedroom, 2-bathroom gem spans 1811 sq ft, offering a single-floor, open layout. Vaulted ceilings and wood floors create a warm and inviting living space. The custom oak cabinets in the kitchen and updated bathrooms add a nice touch of luxury. Built in 2004, this home is extremely energy efficient, meticulously maintained and loaded with updates. LIKE NEW!! Recent updates to the home include a new roof (2022), new windows and sliding patio door (2019), a fence (2014 with a 25-year warranty), furnace and air conditioning (2021), hot water heater (2019), Expanded driveway and 3rd bay garage addition (2022), Generac generator (2021 with a 10-year warranty), newer trex decking, and so much more! Your potential for creativity is endless with the fully finished basement, featuring 10-foot tall ceilings,an egress window, and plumbing for a third bathroom. Imagine the possibilities! Outside, you'll find a 3-bay garage, with one side accommodating 2.5 cars and the other 1.5 cars. A HUGE horseshoe driveway adds convenience and curb appeal. The backyard is a private paradise with a fence, pool, and deck that stay - offering endless fun and relaxation. What sets this property apart is its location. Enjoy the tranquility of a quiet, peaceful area teeming with wildlife. It's the perfect escape from the daily hustle and bustle. In summary, this property offers convenience, style, and energy efficiency in a serene setting. Don't miss the chance to make this house your forever home.
Location
State MI
County Bay
Area Beaver Twp (09002)
Zoning Residential
Rooms
Basement Finished, Full, Poured
Interior
Interior Features 9 ft + Ceilings, Cathedral/Vaulted Ceiling, Ceramic Floors, Hardwood Floors
Heating Forced Air
Cooling Central A/C
Appliance Dishwasher, Dryer, Microwave, Range/Oven, Refrigerator, Washer, Water Softener - Owned
Exterior
Garage Attached Garage
Garage Spaces 3.5
Waterfront No
Garage Yes
Building
Story 1 Story
Foundation Basement
Water Private Well
Architectural Style Ranch
Structure Type Vinyl Siding
Schools
School District Bay City School District
Others
Ownership Private
SqFt Source Appraisal
Energy Description LP/Propane Gas
Acceptable Financing Cash
Listing Terms Cash
Financing Cash,Conventional,FHA,VA,Rural Development
Read Less

Provided through IDX via MiRealSource. Courtesy of MiRealSource Shareholder. Copyright MiRealSource.
Bought with Hallmark Real Estate Inc.
GET MORE INFORMATION





