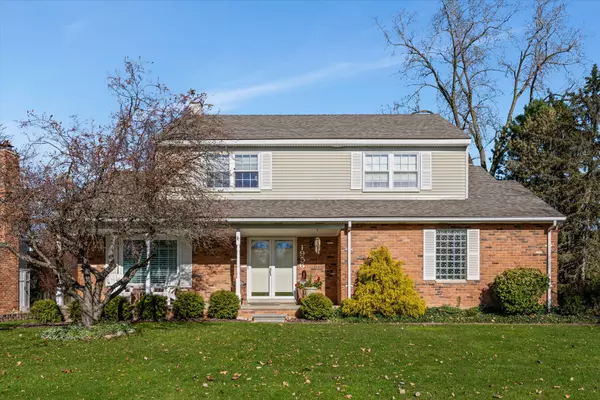For more information regarding the value of a property, please contact us for a free consultation.
1956 Roxbury Run Wixom, MI 48393 1846
Want to know what your home might be worth? Contact us for a FREE valuation!

Our team is ready to help you sell your home for the highest possible price ASAP
Key Details
Sold Price $350,000
Property Type Single Family Home
Sub Type Single Family
Listing Status Sold
Purchase Type For Sale
Square Footage 1,905 sqft
Price per Sqft $183
Subdivision Highgate On The Green No 1
MLS Listing ID 60274725
Sold Date 12/22/23
Style 2 Story
Bedrooms 4
Full Baths 1
Half Baths 1
Abv Grd Liv Area 1,905
Year Built 1973
Annual Tax Amount $3,056
Lot Size 10,018 Sqft
Acres 0.23
Lot Dimensions 84x119
Property Description
You can see the love and care that has been put into this home by the current owners, from the neatly manicured landscaping to the clean, move-in ready condition, and newer roof (2018). And, with the neighborhood park with walking paths, play structures, and a basketball court, as well as city sidewalks, and Loon Lake Elementary nearby, there is plenty of open green space to enjoy year-round. The first floor is the main living space, featuring both a formal living room and a separate family room with a fireplace, as well as both a formal dining room and a breakfast area in the kitchen. This level also has a half-bath, access to the stamped concrete patio with a built-in grill, and access to the 2.5-car garage. The second floor contains all four bedrooms featuring hardwood flooring, and the main full bath. Schedule your tour soon!
Location
State MI
County Oakland
Area Wixom (63172)
Rooms
Basement Unfinished
Interior
Interior Features Cable/Internet Avail., DSL Available
Hot Water Gas
Heating Forced Air
Cooling Central A/C, Attic Fan
Fireplaces Type FamRoom Fireplace, Gas Fireplace
Appliance Dishwasher, Disposal, Dryer, Microwave, Range/Oven, Refrigerator, Washer
Exterior
Parking Features Attached Garage, Electric in Garage, Gar Door Opener, Side Loading Garage, Direct Access
Garage Spaces 2.5
Garage Description 21x20
Garage Yes
Building
Story 2 Story
Foundation Basement
Water Public Water
Architectural Style Colonial
Structure Type Aluminum,Brick
Schools
School District Walled Lake Cons School District
Others
Ownership Private
Energy Description Natural Gas
Acceptable Financing Conventional
Listing Terms Conventional
Financing Cash,Conventional,FHA,VA
Read Less

Provided through IDX via MiRealSource. Courtesy of MiRealSource Shareholder. Copyright MiRealSource.
Bought with National Realty Centers, Inc




