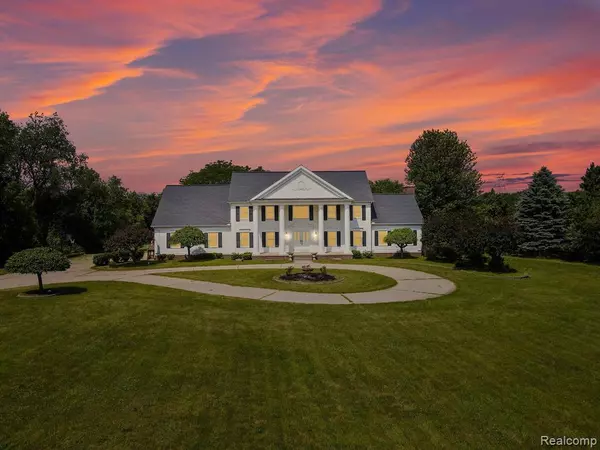For more information regarding the value of a property, please contact us for a free consultation.
1693 TOWNSEND Road Leonard, MI 48367 3638
Want to know what your home might be worth? Contact us for a FREE valuation!

Our team is ready to help you sell your home for the highest possible price ASAP
Key Details
Sold Price $712,000
Property Type Single Family Home
Sub Type Single Family
Listing Status Sold
Purchase Type For Sale
Square Footage 3,850 sqft
Price per Sqft $184
MLS Listing ID 60236635
Sold Date 01/16/24
Style 2 Story
Bedrooms 4
Full Baths 3
Half Baths 1
Abv Grd Liv Area 3,850
Year Built 1995
Annual Tax Amount $5,766
Lot Size 10.000 Acres
Acres 10.0
Lot Dimensions 374x1160x374x1168
Property Description
Welcome to your dream oasis! This stunning Georgian Colonial situated on almost 10 acres of lush, picturesque land offers a beautiful private and serene setting with tons of wildlife roaming around! As you approach the grand entrance, you are greeted by an impressive circular driveway showing off beauty of this architectural gem. Step inside and be captivated by the perfectly designed home. The main level has a seamless flow, ideal for both entertaining and everyday living. The living room, featuring a fireplace and lots of natural light, provides an elegant and cozy space for gatherings. In the heart of the home you'll find the large eat-in kitchen. With newer stainless steel appliances, ample cabinet space and a large island, it makes a great spot for hosting! The upper level is strictly dedicated to comfort and privacy. The luxurious master suite offers ample space and a spa-like ensuite with an oversized walk-in closet. Three additional generously sized bedrooms, two of which feature their own ensuite bathroom, ensure enough space for everyone! The lower level of the home offers versatile spaces to suit your lifestyle. Whether you want a home gym, a media room, a play area for kiddos or all of the above, the possibilities are endless. One of the most remarkable features of this estate is the sprawling outdoor space. Step out onto the spacious patio, where you can host summer barbecues or simply unwind while taking in the breathtaking views. The expansive ~10 acre lot provides space for outdoor activities, such as gardening, volleyball, golfing or nature watching as plenty of deer and wildlife like to stroll through. This beauty is located in Romeo schools and is just a short drive to Lakeville Lake. Whether you're seeking a peaceful retreat or a magnificent backdrop for entertaining, this extraordinary property offers the best of both worlds. Schedule a private tour today!
Location
State MI
County Oakland
Area Addison Twp (63051)
Rooms
Basement Partially Finished
Interior
Interior Features Spa/Jetted Tub
Hot Water Gas
Heating Forced Air
Cooling Central A/C
Fireplaces Type Gas Fireplace, LivRoom Fireplace
Appliance Disposal, Dryer, Microwave, Range/Oven, Washer
Exterior
Parking Features Attached Garage, Electric in Garage, Gar Door Opener, Side Loading Garage, Direct Access
Garage Spaces 4.0
Garage Description 40x26
Garage Yes
Building
Story 2 Story
Foundation Basement
Water Private Well
Architectural Style Colonial
Structure Type Vinyl Siding,Wood
Schools
School District Romeo Community Schools
Others
Ownership Private
Energy Description Natural Gas
Acceptable Financing Conventional
Listing Terms Conventional
Financing Cash,Conventional,FHA,VA
Read Less

Provided through IDX via MiRealSource. Courtesy of MiRealSource Shareholder. Copyright MiRealSource.
Bought with LPS




