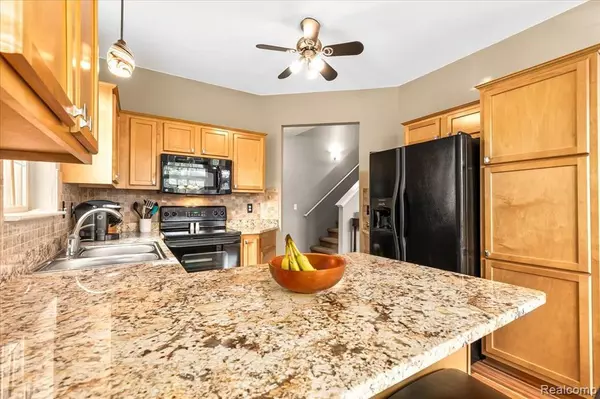For more information regarding the value of a property, please contact us for a free consultation.
4101 BROOKSTONE Drive Canton, MI 48188 7914
Want to know what your home might be worth? Contact us for a FREE valuation!

Our team is ready to help you sell your home for the highest possible price ASAP
Key Details
Sold Price $362,000
Property Type Condo
Sub Type Condominium
Listing Status Sold
Purchase Type For Sale
Square Footage 1,837 sqft
Price per Sqft $197
Subdivision Replat No 1 Of Wayne County Condo Sub Plan No 759
MLS Listing ID 60271047
Sold Date 01/12/24
Style 1 1/2 Story
Bedrooms 3
Full Baths 3
Abv Grd Liv Area 1,837
Year Built 2004
Annual Tax Amount $6,188
Property Description
NEW in the last 2 years Furnace, AC, Water Tank, Back up sump pump, dishwasher and the whole condo has been freshly painted. TRULY MOVE IN READY. HOME IS BETTER IN PERSON. Welcome home to this sexy condo in Woodbridge Estates of Canton. Come see what makes this floor plan rare and exciting. I'll give you a hint... primary bedroom AND second bedroom AND laundry on the main floor. 9ft ceilings and custom stackstone fireplace in the great room room. Need more room to roam? Head to the second level. Or invite everyone down to the lower level rec room, with an electric fireplace, built-in desk, wet bar and large storage area with tons of shelving that stays. The composite deck out back is perfect outdoor entertaining. Because this is an end unit you will love all the natural light that shines through. Ask for a full list of features and benefits. Community offers a clubhouse with pool & HOA dues cover all exterior maintenance, common areas, water & snow removal. Keys at closing!
Location
State MI
County Wayne
Area Canton Twp (82071)
Rooms
Basement Partially Finished
Interior
Interior Features DSL Available
Hot Water Gas
Heating Forced Air
Cooling Ceiling Fan(s), Central A/C
Fireplaces Type Gas Fireplace, Grt Rm Fireplace
Appliance Dishwasher, Disposal, Dryer, Range/Oven, Refrigerator, Washer
Exterior
Parking Features Attached Garage, Direct Access
Garage Spaces 2.0
Garage Description 20x20
Amenities Available Laundry Facility, Private Entry
Garage Yes
Building
Story 1 1/2 Story
Foundation Basement
Water Public Water
Architectural Style Cape Cod
Structure Type Brick
Schools
School District Van Buren Isd
Others
HOA Fee Include Maintenance Grounds,Snow Removal,Water,Maintenance Structure
Ownership Private
Assessment Amount $165
Energy Description Natural Gas
Acceptable Financing Conventional
Listing Terms Conventional
Financing Cash,Conventional,FHA,VA
Pets Allowed Call for Pet Restrictions
Read Less

Provided through IDX via MiRealSource. Courtesy of MiRealSource Shareholder. Copyright MiRealSource.
Bought with LPS




