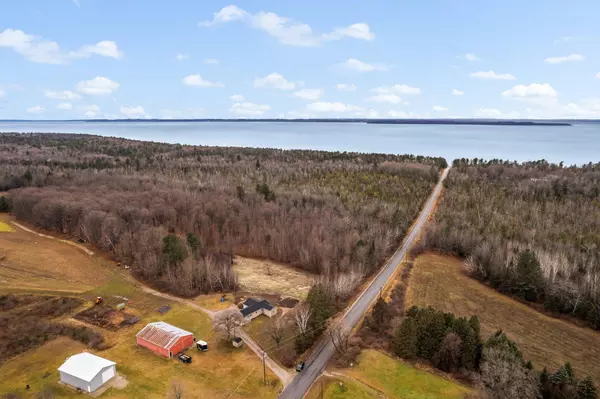For more information regarding the value of a property, please contact us for a free consultation.
13843 O'Dell Road Kewadin, MI 49648
Want to know what your home might be worth? Contact us for a FREE valuation!

Our team is ready to help you sell your home for the highest possible price ASAP
Key Details
Sold Price $395,000
Property Type Single Family Home
Sub Type Single Family
Listing Status Sold
Purchase Type For Sale
Square Footage 1,536 sqft
Price per Sqft $257
MLS Listing ID 80013821
Sold Date 01/22/24
Style 1 Story
Bedrooms 3
Full Baths 2
Abv Grd Liv Area 1,536
Year Built 1941
Annual Tax Amount $959
Lot Size 2.000 Acres
Acres 2.0
Lot Dimensions 260x336.60
Property Description
This property is conveniently located within 1/2 a mile from Lake Michigan public access, offering the potential for stunning views and easy access to the beach area. Also within 10 mins of Elk Rapids and 30 mins to downtown Traverse City. This fully updated home features 2 bedrooms with an additional 3rd non-conforming room, providing flexibility for various uses. The house includes 2 fully updated bathrooms, ensuring modern and comfortable amenities for residents and guests. The kitchen has a gorgeous design with an open concept. The oversized granite kitchen island is highlighted, providing both functionality and a great space for entertaining or cooking. A generous-sized deck overlooks the countryside, offering a peaceful setting with amazing sunsets and opportunities to enjoy wildlife. The 2 acres of property provide ample space for outdoor activities. The property includes a 60x40 pole barn with electricity, a cement floor, 12 ft ceilings, and a 12 ft door. This barn is described as suitable for storing toys, which could include items like boats, ATVs, or other recreational vehicles. The location allows for enjoyable activities such as bike rides or walks down to the nearby beach area on Lake Michigan, making the property an excellent choice for those who appreciate outdoor recreation.
Location
State MI
County Antrim
Area Milton Twp (05012)
Zoning Residential
Rooms
Basement Unfinished
Interior
Interior Features Cathedral/Vaulted Ceiling, Walk-In Closet, Window Treatment(s)
Hot Water Gas
Heating Forced Air
Cooling Ceiling Fan(s), Central A/C
Appliance Dishwasher, Disposal, Dryer, Microwave, Range/Oven, Refrigerator, Washer, Water Softener - Leased
Exterior
Parking Features Detached Garage
Garage Spaces 2.0
Garage Yes
Building
Story 1 Story
Foundation Crawl, Slab
Water Private Well
Architectural Style Ranch
Structure Type Vinyl Siding
Schools
School District Elk Rapids Schools
Others
Ownership Private
Energy Description Natural Gas
Acceptable Financing Cash
Listing Terms Cash
Financing Cash,Conventional,Exchange/Trade,FHA,VA,Rural Development
Read Less

Provided through IDX via MiRealSource. Courtesy of MiRealSource Shareholder. Copyright MiRealSource.
Bought with REO-TCFront-233021
GET MORE INFORMATION





