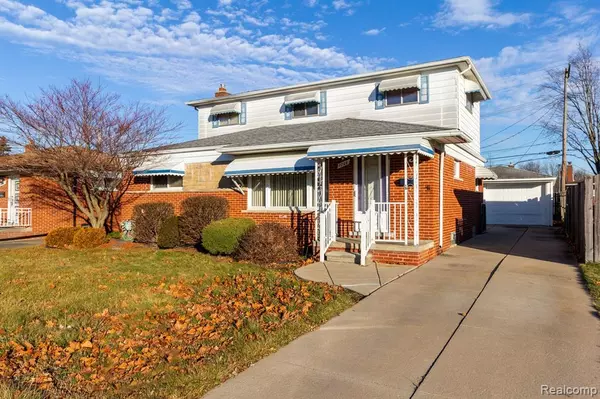For more information regarding the value of a property, please contact us for a free consultation.
7736 GARY Avenue Westland, MI 48185 2519
Want to know what your home might be worth? Contact us for a FREE valuation!

Our team is ready to help you sell your home for the highest possible price ASAP
Key Details
Sold Price $225,000
Property Type Single Family Home
Sub Type Single Family
Listing Status Sold
Purchase Type For Sale
Square Footage 1,727 sqft
Price per Sqft $130
Subdivision Sun Valley Sub
MLS Listing ID 60279385
Sold Date 01/29/24
Style 2 Story
Bedrooms 3
Full Baths 3
Abv Grd Liv Area 1,727
Year Built 1957
Annual Tax Amount $2,927
Lot Size 5,227 Sqft
Acres 0.12
Lot Dimensions 51.00 x 100.00
Property Description
Welcome to 7736 Gary Ave – a delightful 3-bedroom, 3-bathroom haven nestled in the vibrant heart of Westland, MI. This home boasts a spacious 1,727 sq ft floor plan on an expansive lot, offering a bright and welcoming living space flooded with natural light. The well-appointed kitchen and snug bedrooms create a perfect blend of comfort and convenience. Featuring a full bath on each level and a potential 4th bedroom adaptable as a study/office/den, this home provides versatility to suit your lifestyle. Uncover hardwood flooring in two of the bedrooms and the possibility of revealing hardwood beneath the carpet in the third bedroom. The property comes complete with a 1.5 car garage, an inviting deck, an enclosed sunroom, and all appliances included. Step outside to a sprawling fenced yard, perfect for hosting outdoor gatherings or simply enjoying the fresh air. Conveniently situated near amenities, schools, and parks, this residence presents a fantastic opportunity for a cozy and enjoyable lifestyle, awaiting your personal touch! The home is being sold as-is, and the buyer will assume any City requirements.
Location
State MI
County Wayne
Area Westland (82081)
Rooms
Basement Partially Finished
Interior
Interior Features Cable/Internet Avail., DSL Available
Hot Water Gas
Heating Forced Air
Cooling Ceiling Fan(s), Central A/C
Appliance Dryer, Range/Oven, Refrigerator, Washer
Exterior
Parking Features Detached Garage, Side Loading Garage
Garage Spaces 1.5
Garage Yes
Building
Story 2 Story
Foundation Basement
Water Public Water
Architectural Style Cape Cod
Structure Type Brick
Schools
School District Livonia Public Schools
Others
Ownership Private
Assessment Amount $32
Energy Description Natural Gas
Acceptable Financing VA
Listing Terms VA
Financing Cash,Conventional,FHA,VA
Pets Allowed Cats Allowed, Dogs Allowed
Read Less

Provided through IDX via MiRealSource. Courtesy of MiRealSource Shareholder. Copyright MiRealSource.
Bought with LPS




