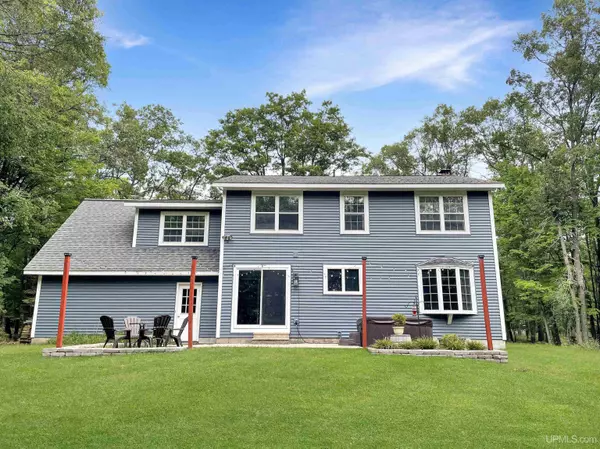For more information regarding the value of a property, please contact us for a free consultation.
7247 S Lake Bluff 0.5 Drive Gladstone, MI 49837
Want to know what your home might be worth? Contact us for a FREE valuation!

Our team is ready to help you sell your home for the highest possible price ASAP
Key Details
Sold Price $349,000
Property Type Single Family Home
Sub Type Single Family
Listing Status Sold
Purchase Type For Sale
Square Footage 1,960 sqft
Price per Sqft $178
Subdivision Lake Bluff Estates- Wells Township
MLS Listing ID 50120199
Sold Date 02/09/24
Style 2 Story
Bedrooms 4
Full Baths 2
Half Baths 1
Abv Grd Liv Area 1,960
Year Built 1979
Annual Tax Amount $1,688
Tax Year 2022
Lot Size 0.950 Acres
Acres 0.95
Lot Dimensions 150x275
Property Description
Welcome to your dream colonial-style home nestled on a lush .95 acre lot, just a stone's throw away from the greens of a nearby golf course. This 4-bedroom, 3-bathroom residence with an attached 2-car garage embodies classic charm and modern comfort. Step inside to discover a spacious living room adorned with a cozy fireplace, creating a perfect space to relax and unwind. Natural light pours in through large windows, bathing the living space in a warm and inviting glow. The heart of the home lies in the well-appointed kitchen, boasting ample cabinet space, quartz countertops, and modern appliances. Enjoy meals in the adjacent dining area or step through sliding walkout doors to the expansive backyard patio, where you can host get-togethers or simply take in the scenic beauty of your generous yard. Upstairs, the oversized-sized master bedroom beckons with its own en-suite bathroom and ample closet space. Three additional bedrooms provide plenty of space, and just in case you need more, down the hall is a family den that can easily be turned into a walkthrough fifth bedroom. Located in the basement is a versatile multipurpose room, ideal for a home gym, office, or entertainment center. Other notable features this property includes are a designated laundry room, additional patio with astroturf for no maintenance lounging, and a shed for extra storage. With its charm, functionality, and proximity to the golf course, this colonial-style home is ready to fulfill your every desire. Don't miss the chance to make it yours!
Location
State MI
County Delta
Area Wells Twp (21024)
Zoning Residential
Rooms
Basement Block, Full, Partially Finished
Interior
Interior Features Sump Pump
Hot Water Gas
Heating Boiler
Cooling None
Fireplaces Type LivRoom Fireplace
Appliance Dishwasher, Dryer, Freezer, Range/Oven, Refrigerator, Washer
Exterior
Parking Features Attached Garage
Garage Spaces 2.0
Garage Description 22x22
Garage Yes
Building
Story 2 Story
Foundation Basement
Water Private Well
Architectural Style Colonial
Structure Type Vinyl Siding
Schools
School District Escanaba Area Public Schools
Others
Ownership Private
SqFt Source Appraisal
Energy Description Natural Gas
Acceptable Financing VA
Listing Terms VA
Financing Cash,Conventional,FHA,VA
Read Less

Provided through IDX via MiRealSource. Courtesy of MiRealSource Shareholder. Copyright MiRealSource.
Bought with RE/MAX 1ST REALTY
GET MORE INFORMATION





