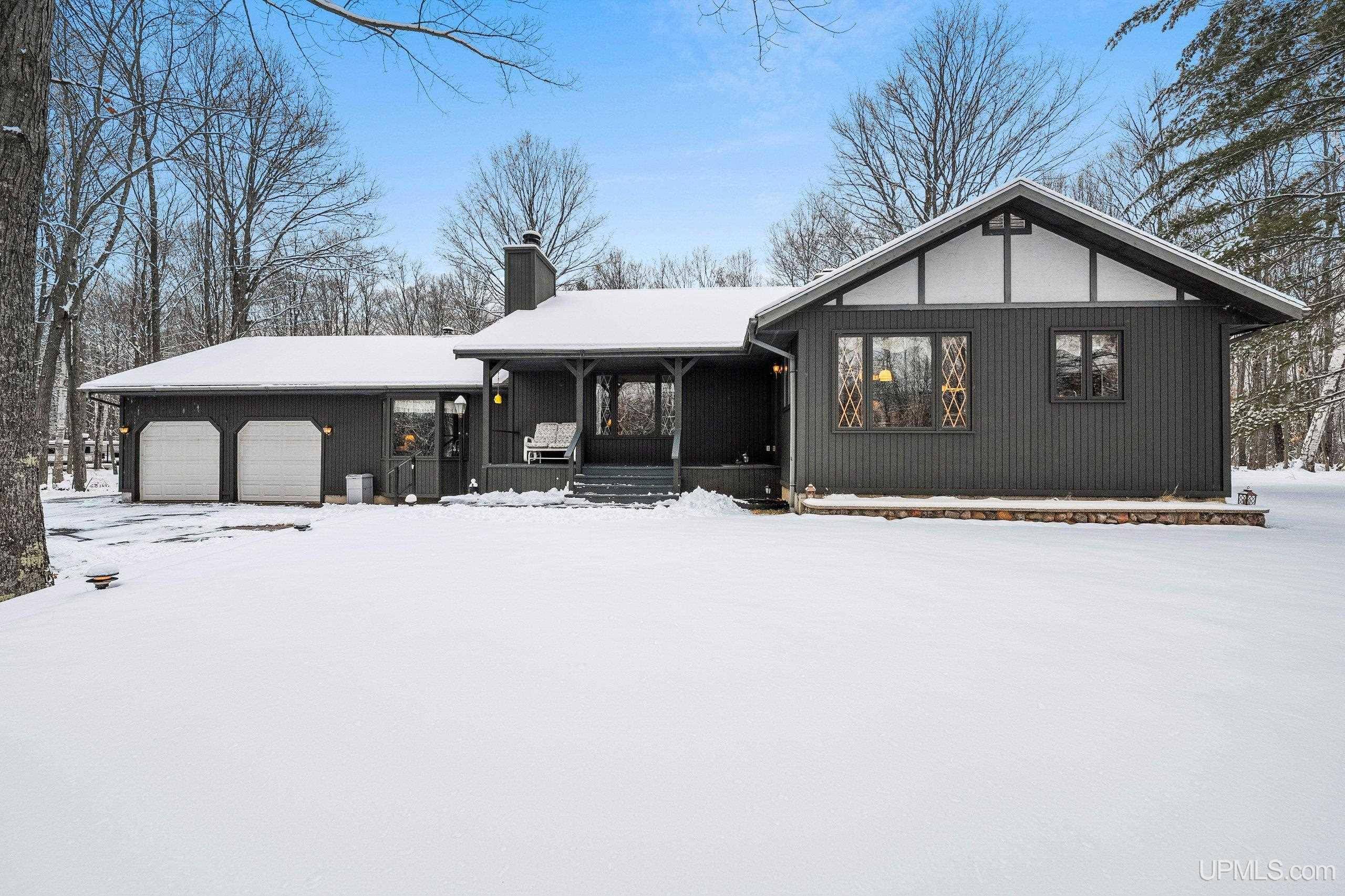For more information regarding the value of a property, please contact us for a free consultation.
W9152 Harding Park Drive Iron Mountain, MI 49801
Want to know what your home might be worth? Contact us for a FREE valuation!

Our team is ready to help you sell your home for the highest possible price ASAP
Key Details
Sold Price $579,000
Property Type Single Family Home
Sub Type Single Family
Listing Status Sold
Purchase Type For Sale
Square Footage 2,120 sqft
Price per Sqft $273
MLS Listing ID 50131167
Sold Date 02/09/24
Style 1 Story
Bedrooms 3
Full Baths 2
Abv Grd Liv Area 2,120
Year Built 1987
Annual Tax Amount $2,949
Lot Size 4.500 Acres
Acres 4.5
Lot Dimensions 314 x 625
Property Sub-Type Single Family
Property Description
Nestled on an expansive 4.50-acre estate, this exquisite Tudor home exudes timeless charm and modern convenience. Passing through the threshold, you are greeted by a meticulously crafted residence boasting 3 bedrooms, 2 full bathrooms, and a master ensuite for unparalleled comfort and privacy. The allure of this home is enhanced by beautiful hardwood floors that grace the living spaces, complemented by ceramic tile floors adding both elegance and durability. A spacious eat-in kitchen becomes the heart of the home, featuring a center island, custom ash cabinetry, and not just one but two dishwashers, catering effortlessly to culinary enthusiasts. The grandeur continues into the formal dining room, adorned with an oak built-in hutch and offering a seamless transition through patio doors to the screened-in 3-season room- an ideal setting for enjoying the outdoors in comfort. The formal living room boasts a wood-burning fireplace and stunning real oak planked flooring, setting the stage for cozy evenings. Adding a touch of adventure and fun to the layout, unique hideaway rooms create an inviting and exploratory atmosphere. Convenience meets practicality with a first-floor laundry room, complete with a pocket door leading to a full bath, offering functionality. A sunken living room, complete with another wood-burning fireplace, provides a relaxed ambiance and grants access to the attached 2-car garage, boasting vaulted ceilings and a basketball half-court- a haven for sports enthusiasts and car aficionados. Beyond the main residence lies a large heated detached 3-car garage, accompanied by a 1-bedroom apartment above. Additionally, a 16 x 34 storage garage, boasting a 13 ft high garage door, offers ample space to accommodate various needs. Storage abounds throughout the property, which has been freshly painted and crafted as a custom-built home with fir floor joists and subflooring, ensuring a structure of unwavering solidity. The estate's outdoor offerings are equally i
Location
State MI
County Dickinson
Area Breitung Twp (22002)
Rooms
Basement Poured, Interior Access, Unfinished
Interior
Interior Features 9 ft + Ceilings, Cathedral/Vaulted Ceiling, Ceramic Floors, Hardwood Floors, Sump Pump, Walk-In Closet, Window Treatment(s)
Hot Water Propane Hot Water
Heating Forced Air
Cooling None
Fireplaces Type FamRoom Fireplace, LivRoom Fireplace, Wood Burning
Appliance Dishwasher, Dryer, Range/Oven, Refrigerator, Washer
Exterior
Parking Features Attached Garage, Detached Garage, Gar Door Opener, Heated Garage
Garage Spaces 6.0
Garage Yes
Building
Story 1 Story
Foundation Basement, Crawl
Water Drilled Well
Architectural Style Tudor
Structure Type Wood,Hard Board
Schools
School District Breitung Township School District
Others
Ownership Private
SqFt Source Public Records
Energy Description LP/Propane Gas
Acceptable Financing Conventional
Listing Terms Conventional
Financing Cash,Conventional,FHA
Read Less

Provided through IDX via MiRealSource. Courtesy of MiRealSource Shareholder. Copyright MiRealSource.
Bought with LEEDS REAL ESTATE




