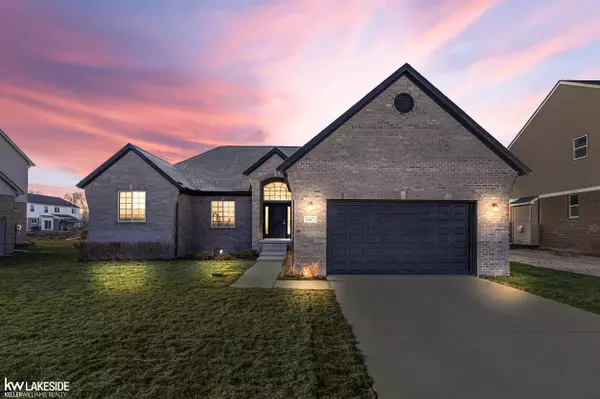For more information regarding the value of a property, please contact us for a free consultation.
34473 Linda Lane Sterling Heights, MI 48312
Want to know what your home might be worth? Contact us for a FREE valuation!

Our team is ready to help you sell your home for the highest possible price ASAP
Key Details
Sold Price $485,000
Property Type Single Family Home
Sub Type Single Family
Listing Status Sold
Purchase Type For Sale
Square Footage 1,904 sqft
Price per Sqft $254
Subdivision Linda Lane
MLS Listing ID 50129837
Sold Date 02/12/24
Style 1 Story
Bedrooms 3
Full Baths 2
Half Baths 1
Abv Grd Liv Area 1,904
Year Built 2023
Lot Size 10,454 Sqft
Acres 0.24
Lot Dimensions 80x123
Property Description
WELCOME HOME! BRAND NEW CONSTRUCTION, IMMEDIATE OCCUPANCY Located in the very desirable LINDA LANE COMMUNITY! Great OPEN CONCEPT 3 bedroom Ranch w. study that has hardwood flooring, Entertainers Kitchen overlooking the Great Room w. 12 ft. step ceiling, maximum windows for a ton of natural light, Loaded with upgraded features including: Custom White cabinetry throughout, hardware included, quartz in master bathroom, main bathroom & powder room! Gas fireplace with custom mantel w. split face stone, Garage service door & shower glass door included in the master bathroom! Massive Walk in Closet with nova system shelving, custom trim work through out including crown molding, wainscoting, fresh study doors, list goes on & on! Energy Star qualified efficiency with 96+% high efficiency furnace, A/C and the list goes on. *** LANDSCAPE PACKAGE & SPRINKLERS! Hurry, this won't last long!
Location
State MI
County Macomb
Area Sterling Heights (50012)
Zoning Residential
Rooms
Basement Poured, Sump Pump, Unfinished
Interior
Interior Features 9 ft + Ceilings, Bay Window, Ceramic Floors, Hardwood Floors, Sump Pump, Walk-In Closet
Heating Forced Air
Cooling Central A/C
Fireplaces Type Grt Rm Fireplace
Appliance Disposal
Exterior
Parking Features Attached Garage, Direct Access
Garage Spaces 2.0
Garage Description 21x20
Garage Yes
Building
Story 1 Story
Foundation Basement
Water Public Water
Architectural Style Ranch
Structure Type Brick
Schools
School District Warren Consolidated Schools
Others
Ownership Private
SqFt Source Measured
Energy Description Natural Gas
Acceptable Financing Cash
Listing Terms Cash
Financing Cash,Conventional,FHA,VA
Read Less

Provided through IDX via MiRealSource. Courtesy of MiRealSource Shareholder. Copyright MiRealSource.
Bought with Epique Inc.
GET MORE INFORMATION





