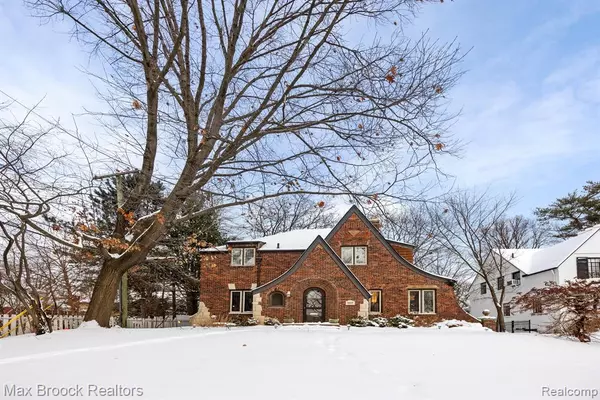For more information regarding the value of a property, please contact us for a free consultation.
26668 HUNTINGTON Road Huntington Woods, MI 48070 1247
Want to know what your home might be worth? Contact us for a FREE valuation!

Our team is ready to help you sell your home for the highest possible price ASAP
Key Details
Sold Price $900,000
Property Type Single Family Home
Sub Type Single Family
Listing Status Sold
Purchase Type For Sale
Square Footage 2,620 sqft
Price per Sqft $343
Subdivision Huntington Woods Sub - Huntington Wds
MLS Listing ID 60284469
Sold Date 02/08/24
Style 2 Story
Bedrooms 4
Full Baths 2
Half Baths 2
Abv Grd Liv Area 2,620
Year Built 1928
Annual Tax Amount $15,828
Lot Size 9,147 Sqft
Acres 0.21
Lot Dimensions 60x150
Property Description
Stunning sought after Tudor on a fabulous block of the Woods with all of the quintessential features & many modern updates-including kitchen, baths, lighting, tile & paint. The exterior has patterned brick & corner stone work, & the original arched front door seen on historic Tudors for centuries. Enter this incredible 2620 sq. ft. home & be immediately taken by the large & gracious rooms with stunning sculpted plasterwork from the yesteryear, but completely updated & refreshed with paint, refinished floors & fantastic modern lighting. The leaded glass windows are so beautiful, & bring in tons of light to the large living room with a gorgeous fireplace & beautiful original plaster ceiling medallion. The spacious dining room is open to the living room by way of a stunning arched opening, making the main floor a great space to live & entertain. The remodeled kitchen has granite counters, stainless appliances, a rolling butcher block island that tucks away when not needed, & space for a breakfast table & chairs. There is an incredibly charming 4 season room off of the living room, that can also be used as a main floor office space, with French doors that lead out to an inviting private brick paver patio. The mudroom off of the kitchen has coat hooks, bench space, a great storage closet w/ shelving, & the back door that leads to the 2 car garage & yard. There is also a 1/2 bath powder room on the main floor. A stunning wrought iron banister is a gorgeous architectural feature in the living room, & leads you up to the spacious 2nd floor of the home, with 4 bedrooms & 2 updated full baths, including a master ensuite. The very large basement is beautifully finished with another gorgeous fireplace in family room, an area for toys or workout, a 1/2 bath & laundry room. The oversized yard is so scenic & beautiful. A bonus feature of this property is the backyard access through a gate to a wooded publicly owned park which is private to the few residents that surround it. Magnificent and move-in ready, this is the one!
Location
State MI
County Oakland
Area Huntington Woods (63254)
Rooms
Basement Finished
Interior
Hot Water Gas
Heating Baseboard, Hot Water
Cooling Ceiling Fan(s), Central A/C
Fireplaces Type Basement Fireplace, LivRoom Fireplace, Natural Fireplace
Appliance Dishwasher, Dryer, Microwave, Range/Oven, Refrigerator, Washer
Exterior
Garage Attached Garage
Garage Spaces 2.0
Waterfront No
Garage Yes
Building
Story 2 Story
Foundation Basement, Crawl, Slab
Water Public Water
Architectural Style Tudor
Structure Type Brick
Schools
School District Berkley City School District
Others
Ownership Private
Energy Description Natural Gas
Acceptable Financing Cash
Listing Terms Cash
Financing Cash,Conventional
Read Less

Provided through IDX via MiRealSource. Courtesy of MiRealSource Shareholder. Copyright MiRealSource.
Bought with Signature Sotheby's International Realty Bham
GET MORE INFORMATION





