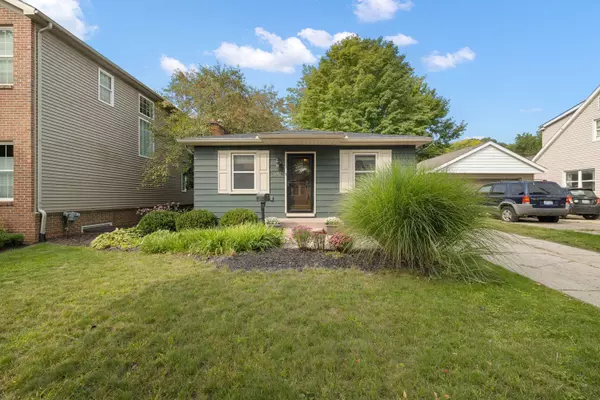For more information regarding the value of a property, please contact us for a free consultation.
692 JENER Plymouth, MI 48170 1543
Want to know what your home might be worth? Contact us for a FREE valuation!

Our team is ready to help you sell your home for the highest possible price ASAP
Key Details
Sold Price $444,000
Property Type Single Family Home
Sub Type Single Family
Listing Status Sold
Purchase Type For Sale
Square Footage 1,200 sqft
Price per Sqft $370
Subdivision Nash Plymouth Sub
MLS Listing ID 60258049
Sold Date 02/01/24
Style 1 Story
Bedrooms 3
Full Baths 2
Abv Grd Liv Area 1,200
Year Built 1969
Annual Tax Amount $7,621
Lot Size 4,791 Sqft
Acres 0.11
Lot Dimensions 40.00 x 124.00
Property Description
Introducing this rare opportunity to own this beautifully contemporized ranch that features an open concept throughout, 3 bedrooms, 2 full baths, and a 1-car garage, all while being in Plymouth's most sought-after downtown location. Experience the unique charm of having 1,200 square feet of extravagant amenities and ultimate entertaining spaces throughout this fantastic home situated in the downtown Plymouth vicinity, all while being within walking distance to Rotary Park and all of Plymouth's downtown offerings, along with much more! Upon entering, you will be greeted by an inviting foyer highlighting direct access to your large living room, which has a beautiful gas fireplace and multiple windows that boasts an abundance of natural light. Next to your living room is your spacious breakfast nook area that has a lovely bar area that seamlessly flows into your stunning kitchen. Inside your chef's gourmet kitchen is equipped with stainless steel appliances, custom cabinetry, shiplap backsplash, and sleek Corian countertops all while having excellent storage space and lovely island seating. Additional main-level highlights include ample closet spaces and a beautifully designed laundry room with plenty of storage. Your main level also consists of 3 beautifully devised bedrooms and 1 fully updated bathroom that features an exceptionally designed bath with a jetted tub. Inside your lower level includes ample storage space and a fully finished basement that has an additional updated full bathroom, bedroom, cedar closet, living room space, and a flex room that can be used as a second office. Additional home updates include newer mechanicals, including furnace & A/C, tankless water tank, windows, electrical, appliances, and much more! Outside elements include a nicely sized 1-car garage, a fenced backyard with a beautifully constructed gazebo, and a fantastic space that offers the best outdoor experience for family and guests. With close distance to Downtown Plymouth and amazing features throughout, Welcome Home!
Location
State MI
County Wayne
Area Plymouth (82013)
Rooms
Basement Finished
Interior
Hot Water Gas
Heating Forced Air
Cooling Central A/C
Fireplaces Type LivRoom Fireplace
Appliance Dishwasher, Dryer, Range/Oven, Refrigerator, Washer
Exterior
Parking Features Detached Garage, Electric in Garage, Direct Access
Garage Spaces 1.0
Garage Yes
Building
Story 1 Story
Foundation Basement
Water Public Water
Architectural Style Ranch
Structure Type Aluminum
Schools
School District Plymouth Canton Comm Schools
Others
Ownership Private
Energy Description Natural Gas
Acceptable Financing Conventional
Listing Terms Conventional
Financing Cash,Conventional,FHA
Read Less

Provided through IDX via MiRealSource. Courtesy of MiRealSource Shareholder. Copyright MiRealSource.
Bought with The Charles Reinhart Company




