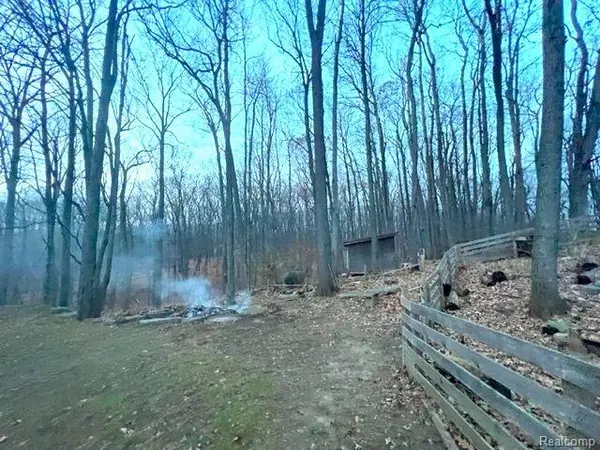For more information regarding the value of a property, please contact us for a free consultation.
5780 ROCHESTER Road Dryden, MI 48428 9312
Want to know what your home might be worth? Contact us for a FREE valuation!

Our team is ready to help you sell your home for the highest possible price ASAP
Key Details
Sold Price $453,750
Property Type Single Family Home
Sub Type Single Family
Listing Status Sold
Purchase Type For Sale
Square Footage 3,002 sqft
Price per Sqft $151
MLS Listing ID 60273466
Sold Date 02/12/24
Style More than 2 Stories
Bedrooms 3
Full Baths 3
Half Baths 1
Abv Grd Liv Area 3,002
Year Built 1977
Annual Tax Amount $7,452
Lot Size 12.100 Acres
Acres 12.1
Lot Dimensions 330.00 x 1597.20
Property Description
Assumable mortgage at 2.75% and balance of $241,000. Escape to your own private oasis with this Mid-Century Modern (MCM) masterpiece nestled on 12.1 acres of pristine hardwoods. CAN'T BE REPRODUCED AT THIS PRICE. Close to town, still live in the country, no dirt roads, and privacy. This woodland hideaway is a rare gem that seamlessly blends the tranquility of nature with the sleek lines and innovative design of the Mid-Century Modern As you approach the property, a meandering driveway leads you through the lush forest, unveiling a stunning architectural marvel. Step into the heart of this Mid-Century Modern retreat, where clean lines, open spaces, high vaulted ceilings and organic elements converge. The living area boasts a dramatic wall of windows, inviting the outdoors in and providing an immersive connection with nature. A central fireplace adds warmth and a touch of nostalgia, creating the perfect ambiance for both relaxation and entertaining. The gourmet kitchen is a chef's delight, featuring sleek cabinetry, and a minimalist aesthetic. It's a space where culinary creativity can flourish, all while enjoying the backdrop of the surrounding forest through strategically placed windows. The master suite is a private sanctuary, offering a serene escape with its own private views of the woodland scenery. Floor-to-ceiling windows, vaulted ceilings and a carefully designed layout create a seamless integration of indoor and outdoor living. Outside, the expansive deck provides a picturesque setting for al fresco dining, morning coffee, or simply unwinding amidst the sounds of nature. Explore the vast acreage, discovering hidden trails, and enjoying the privacy that only a property of this magnitude can offer. Improvements:saltwater pool filter,pool heater, complete pool resurfacing, deck repair, new dishwasher/sink, water heater, exterior gas lines, chimney repair and flue, interior/exterior window weatherizing, whole house water filtration system. Propane heat and natural gas at the road.
Location
State MI
County Lapeer
Area Dryden Twp (44008)
Rooms
Basement Finished, Walk Out
Interior
Interior Features Wet Bar/Bar
Heating Hot Water, Radiant
Fireplaces Type FamRoom Fireplace, Natural Fireplace
Exterior
Parking Features Attached Garage, Heated Garage
Garage Spaces 3.0
Garage Yes
Building
Story More than 2 Stories
Foundation Basement
Water Private Well
Architectural Style Contemporary
Structure Type Brick,Wood
Schools
School District Oxford Area Comm School District
Others
Ownership Private
Assessment Amount $80
Energy Description LP/Propane Gas
Acceptable Financing Conventional
Listing Terms Conventional
Financing Cash,Conventional
Read Less

Provided through IDX via MiRealSource. Courtesy of MiRealSource Shareholder. Copyright MiRealSource.
Bought with Real Estate One Inc-Shelby




