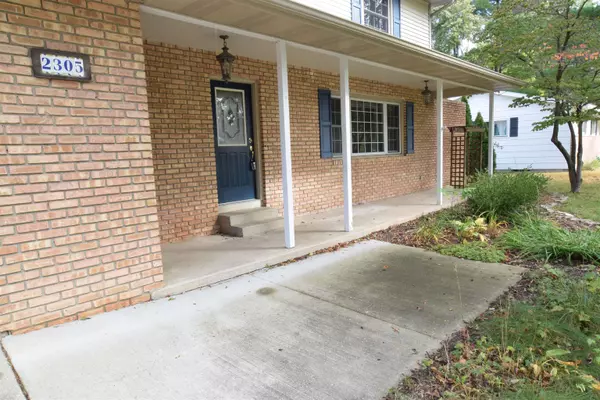For more information regarding the value of a property, please contact us for a free consultation.
2305 Burlington Drive Midland, MI 48642
Want to know what your home might be worth? Contact us for a FREE valuation!

Our team is ready to help you sell your home for the highest possible price ASAP
Key Details
Sold Price $285,000
Property Type Single Family Home
Sub Type Single Family
Listing Status Sold
Purchase Type For Sale
Square Footage 2,023 sqft
Price per Sqft $140
Subdivision Arlington Hgts No 2
MLS Listing ID 50124810
Sold Date 02/28/24
Style 2 Story
Bedrooms 4
Full Baths 2
Half Baths 1
Abv Grd Liv Area 2,023
Year Built 1968
Annual Tax Amount $3,688
Tax Year 2022
Lot Size 0.280 Acres
Acres 0.28
Lot Dimensions 95x128
Property Description
Spacious home ready for new owners to enjoy! Plenty of updates have already been completed, so you can just add your personal touches.The spacious floor plan gives you plenty of room to spread out. The formal living room is huge and opens to the dining room. The kitchen has been nicely updated with white cabinets, ceramic plank flooring, and granite counters. Nice and bright for the chef to enjoy the natural light while working their magic. You have a breakfast nook off the kitchen that flows nicely into the family room. Once in the family room you can enjoy the warm feel of the wood floors and the full wall brick fireplace. All four bedrooms are located on the second level. Three of the room share a nicely updated full bath and the master has it's own bath with a stand alone shower. In the basement there is additional space with a rec room that has many possibilities for finishing to fit your needs. Multiple storage areas and a large laundry room. Once you head outside you will find a fenced backyard, patio with easy access to the house, a storage shed and plenty of established garden areas. All this and more located in a desirable neighborhood. Call today for your personal showing and we can make this house your next home!
Location
State MI
County Midland
Area Midland (56020)
Zoning Residential
Rooms
Basement Block, Partially Finished, Sump Pump
Interior
Interior Features Cable/Internet Avail., Ceramic Floors, Hardwood Floors, Sump Pump, Window Treatment(s)
Hot Water Gas
Heating Boiler, Hot Water
Cooling Ceiling Fan(s), Central A/C
Fireplaces Type FamRoom Fireplace
Appliance Dishwasher, Disposal, Dryer, Microwave, Range/Oven, Refrigerator, Washer
Exterior
Garage Attached Garage, Electric in Garage, Gar Door Opener, Off Street
Garage Spaces 2.5
Garage Description 24x25
Waterfront No
Garage Yes
Building
Story 2 Story
Foundation Basement
Water Public Water
Architectural Style Traditional
Structure Type Brick,Vinyl Siding
Schools
Elementary Schools Chestnut Hill
Middle Schools Northeast
High Schools Midland High
School District Midland Public Schools
Others
Ownership Private
SqFt Source Public Records
Energy Description Natural Gas
Acceptable Financing Conventional
Listing Terms Conventional
Financing Cash,Conventional,FHA,VA
Read Less

Provided through IDX via MiRealSource. Courtesy of MiRealSource Shareholder. Copyright MiRealSource.
Bought with RE/MAX of Midland
GET MORE INFORMATION





