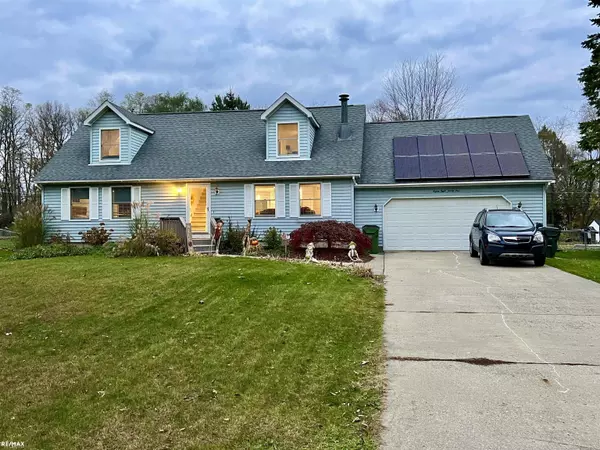For more information regarding the value of a property, please contact us for a free consultation.
8825 Mary Ann Avenue Shelby Twp, MI 48317
Want to know what your home might be worth? Contact us for a FREE valuation!

Our team is ready to help you sell your home for the highest possible price ASAP
Key Details
Sold Price $381,000
Property Type Single Family Home
Sub Type Single Family
Listing Status Sold
Purchase Type For Sale
Square Footage 2,000 sqft
Price per Sqft $190
Subdivision Not Available
MLS Listing ID 50127635
Sold Date 03/06/24
Style 2 Story
Bedrooms 3
Full Baths 2
Half Baths 1
Abv Grd Liv Area 2,000
Year Built 1991
Annual Tax Amount $2,259
Lot Size 0.700 Acres
Acres 0.7
Lot Dimensions 90 x 300
Property Description
Highest and Best due by Noon on January 30 Stunning home located in the desirable community of Shelby Twp, MI. This impressive residence offers a perfect blend of elegance and functionality, Completely remodled Maon Floor and Basement, 2023. Step inside the spacious Living area, with Stone Accent Gas Firepace. The inviting Open Kitchen is the Heart of the Home, ALL NEW beautiful Quarts Countertops, Soft Close Shaker Cabinets with Accented Oversized Island. Luxury Laminate thru out. First Floor Master complete w/ ensuite bath & walk-in closet. The additional bedrooms are generously sized, also Boost WIC & Bonus area. Finished Basement for added living area with all the storage you can imagine. Enjoy outdoor entertaining or relaxation on the expansive deck overlooking the park-like backyard. Solar Panels to ease the utiltiy expense. Located in a sought-after neighborhood near shops, restaurants, and parks, this home offers both comfort and convenience. Don't miss out on this extraordinary opportunity. Ask feature sheet EXCLUDE WASHER,DRYER, FRIDGE & HOT TUB.
Location
State MI
County Macomb
Area Shelby Twp (50007)
Rooms
Basement Finished, Full, Poured, Sump Pump
Interior
Interior Features Sump Pump, Walk-In Closet, Window Treatment(s)
Hot Water Gas
Heating Forced Air
Cooling Ceiling Fan(s), Central A/C
Fireplaces Type Gas Fireplace, LivRoom Fireplace
Appliance Dishwasher
Exterior
Parking Features Attached Garage, Electric in Garage, Gar Door Opener
Garage Spaces 2.5
Garage Yes
Building
Story 2 Story
Foundation Basement
Water Public Water
Architectural Style Split Level
Structure Type Vinyl Siding
Schools
School District Utica Community Schools
Others
Ownership Private
SqFt Source Estimated
Energy Description Natural Gas
Acceptable Financing Conventional
Listing Terms Conventional
Financing Cash,Conventional,FHA,VA
Read Less

Provided through IDX via MiRealSource. Courtesy of MiRealSource Shareholder. Copyright MiRealSource.
Bought with RE/MAX First




