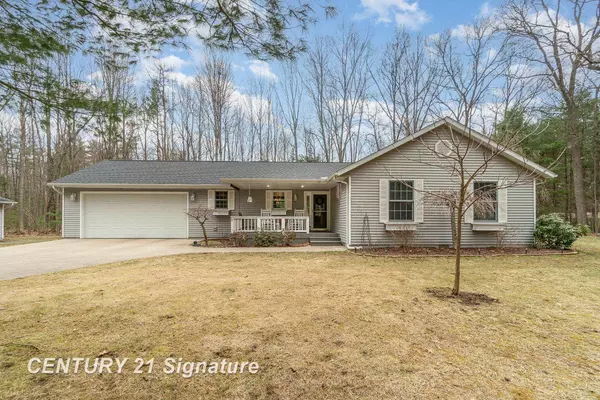For more information regarding the value of a property, please contact us for a free consultation.
616 Thornton Lane Sanford, MI 48657
Want to know what your home might be worth? Contact us for a FREE valuation!

Our team is ready to help you sell your home for the highest possible price ASAP
Key Details
Sold Price $320,000
Property Type Single Family Home
Sub Type Single Family
Listing Status Sold
Purchase Type For Sale
Square Footage 1,584 sqft
Price per Sqft $202
MLS Listing ID 50135742
Sold Date 03/15/24
Style 1 Story
Bedrooms 3
Full Baths 2
Half Baths 1
Abv Grd Liv Area 1,584
Year Built 2002
Annual Tax Amount $3,274
Tax Year 2023
Lot Size 2.230 Acres
Acres 2.23
Lot Dimensions 380 X 256
Property Description
TREASURED ON THORNTON LANE Welcome to this charming ranch-style home in Sanford, offering peaceful country living on a sprawling 2.23-acre lot just minutes from Sanford Lake Park and Veterans Memorial Park. Step inside to find a spacious living area with beautiful hardwood flooring throughout. The open floor plan seamlessly connects the living room, dining area, and kitchen. The primary bedroom features a walk-in closet and a full bathroom, providing a private retreat. Two additional bedrooms and another full bathroom, plus a convenient half bath, offer ample space for family and guests. Step outside onto the large deck and enjoy the expansive backyard. The property is perfect for nature lovers, with plenty of wildlife to observe. This home has been lovingly & meticulously maintained by its original owners and is ready for its next family to create lasting memories. Additional features include a Generac generator & roof installed in 2021, and a new water heater installed in 2024. With an attached 2.5-car garage, a shed, and a 36x24 square-foot detached garage with a wood stove and electricity, there is plenty of storage and workspace. Schedule you're showing today and make this your forever home!
Location
State MI
County Midland
Area Jerome Twp (56008)
Interior
Interior Features Hardwood Floors, Walk-In Closet
Hot Water Gas
Heating Forced Air
Cooling Ceiling Fan(s), Central A/C
Appliance Dishwasher, Dryer, Microwave, Range/Oven, Refrigerator, Washer
Exterior
Parking Features Attached Garage, Electric in Garage, Gar Door Opener
Garage Spaces 5.0
Garage Description 24 X 24
Garage Yes
Building
Story 1 Story
Foundation Crawl
Water Public Water
Architectural Style Ranch
Structure Type Vinyl Siding
Schools
School District Meridian Public Schools
Others
Ownership Private
SqFt Source Public Records
Energy Description Natural Gas
Acceptable Financing Conventional
Listing Terms Conventional
Financing Cash,Conventional,FHA,VA
Read Less

Provided through IDX via MiRealSource. Courtesy of MiRealSource Shareholder. Copyright MiRealSource.
Bought with RE/MAX of Midland




