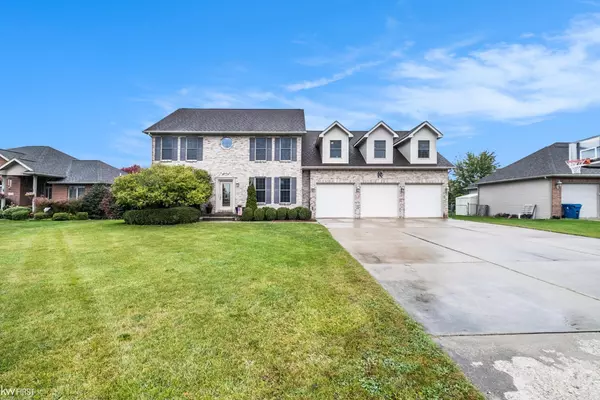For more information regarding the value of a property, please contact us for a free consultation.
5094 Highpoint Drive Swartz Creek, MI 48473
Want to know what your home might be worth? Contact us for a FREE valuation!

Our team is ready to help you sell your home for the highest possible price ASAP
Key Details
Sold Price $415,000
Property Type Single Family Home
Sub Type Single Family
Listing Status Sold
Purchase Type For Sale
Square Footage 2,795 sqft
Price per Sqft $148
Subdivision Wyndemere
MLS Listing ID 50125330
Sold Date 03/26/24
Style 2 Story
Bedrooms 5
Full Baths 4
Half Baths 1
Abv Grd Liv Area 2,795
Year Built 2004
Annual Tax Amount $6,048
Lot Size 0.320 Acres
Acres 0.32
Lot Dimensions 90 x 155
Property Description
Welcome a spacious and beautifully designed residence boasts an impressive 5 bedrooms, 4 full and 1 half bathrooms, providing you with all the comfort and convenience your family needs. With over 3,600 square feet of living space, this property offers an abundance of room for every member of your household. . The main level features an open-concept floor plan, seamlessly connecting the living room, dining area, a gourmet kitchen and the possibility of main floor laundry. The kitchen is a chef's delight, complete with granite countertops, outstanding cabinetry for storage and a large island that's perfect for casual meals or entertaining guests. The family room is a warm and inviting space with a cozy fireplace, ideal for gathering or simply relaxing. Main floor also has a well-appointed study or home office, providing a private retreat for remote work or quiet reading. The upper level of this home is dedicated to relaxation and privacy, offering four generously sized bedrooms (2 private en suites), each with ample closet space and large windows that let in an abundance of natural light and the laundry room for ease. The master suite is a 34 X 29 retreat, featuring a spa-like en-suite bathroom with a soaking tub, a separate shower, and dual vanities plus an Enormous Walk-in closet ensure your wardrobe is beautifully organized. A standout feature of this home is the finished basement, complete with a kitchenette & egress window; a versatile space can serve as an entertainment hub, home gym, or an additional guest suite. The possibilities are endless. Enjoy the serene outdoors, complete with a spacious maintenance free deck, ideal for summer barbecues and outdoor gatherings. The property also features a three-car garage, generator hook up, 220 EV charger (negotiable) and ample storage space throughout. Located in a highly sought-after neighborhood, this home is convenient to schools, parks, shopping, dining and expressways.
Location
State MI
County Genesee
Area Mundy Twp (25014)
Rooms
Basement Egress/Daylight Windows, Poured
Interior
Interior Features 9 ft + Ceilings, Cathedral/Vaulted Ceiling, Hardwood Floors, Sump Pump
Hot Water Gas
Heating Forced Air
Cooling Ceiling Fan(s), Central A/C
Fireplaces Type Gas Fireplace, LivRoom Fireplace
Appliance Dishwasher, Dryer, Microwave, Range/Oven, Refrigerator, Washer
Exterior
Garage Attached Garage, Direct Access, Electric in Garage, Gar Door Opener, Heated Garage
Garage Spaces 3.0
Waterfront No
Garage Yes
Building
Story 2 Story
Foundation Basement
Water Public Water
Architectural Style Colonial
Structure Type Brick,Vinyl Siding
Schools
School District Swartz Creek Community Schools
Others
Ownership Private
SqFt Source Assessors Data
Energy Description Natural Gas
Acceptable Financing Conventional
Listing Terms Conventional
Financing Cash,Conventional,FHA,VA
Read Less

Provided through IDX via MiRealSource. Courtesy of MiRealSource Shareholder. Copyright MiRealSource.
Bought with Century 21 Metro Brokers
GET MORE INFORMATION





