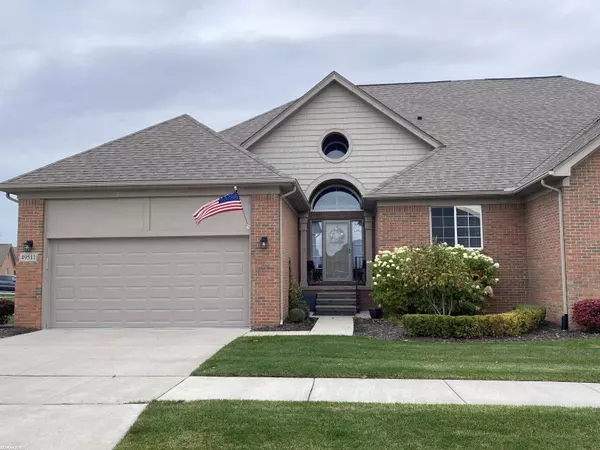For more information regarding the value of a property, please contact us for a free consultation.
49511 Keweenaw Court Chesterfield, MI 48047
Want to know what your home might be worth? Contact us for a FREE valuation!

Our team is ready to help you sell your home for the highest possible price ASAP
Key Details
Sold Price $396,000
Property Type Condo
Sub Type Condominium
Listing Status Sold
Purchase Type For Sale
Square Footage 1,902 sqft
Price per Sqft $208
Subdivision Lottivue Riverside Woods #734
MLS Listing ID 50126316
Sold Date 03/29/24
Style 1 1/2 Story
Bedrooms 2
Full Baths 3
Abv Grd Liv Area 1,902
Year Built 2017
Annual Tax Amount $5,341
Tax Year 2022
Property Description
Why wait for new construction? Just imagine yourself in this spectacular home this spring! This condo is more than move-in ready - its stunning! High-end granite and white pine hardwood floors are just the beginning of the upgrades! 2 large bedrooms and 3 full baths, including one in the upstairs loft (which could be used as a bedroom, exercise room, office...). Relax in the grand living room in front of the cozy gas fireplace with stacked stone. Or enjoy outdoor living/dining on the large Trex deck with metal gazebo. The basement includes shelving for extra storage and an egress window. This condo is a duplex in the much sought-after Lottivue Riverside. Please see additional document for list of updates. Exterior to be painted in 2024
Location
State MI
County Macomb
Area Chesterfield Twp (50009)
Zoning Residential
Rooms
Basement Egress/Daylight Windows
Interior
Interior Features Bay Window, Cathedral/Vaulted Ceiling, Ceramic Floors, Hardwood Floors, Sump Pump
Hot Water Gas
Heating Forced Air
Cooling Ceiling Fan(s), Central A/C
Fireplaces Type Gas Fireplace, Grt Rm Fireplace
Appliance Dishwasher, Dryer, Microwave, Range/Oven, Refrigerator, Washer
Exterior
Garage Attached Garage, Electric in Garage
Garage Spaces 2.0
Amenities Available Grounds Maintenance, Sidewalks, Street Lights
Waterfront No
Garage Yes
Building
Story 1 1/2 Story
Foundation Basement
Water Public Water
Architectural Style Ranch, Split Level
Structure Type Brick,Vinyl Siding
Schools
School District Anchor Bay School District
Others
HOA Fee Include Maintenance Grounds,Snow Removal
Ownership Private
SqFt Source Public Records
Energy Description Natural Gas
Acceptable Financing Conventional
Listing Terms Conventional
Financing Cash,Conventional
Pets Description Breed Restrictions, Call for Pet Restrictions, Cats Allowed, Dogs Allowed, Number Limit
Read Less

Provided through IDX via MiRealSource. Courtesy of MiRealSource Shareholder. Copyright MiRealSource.
Bought with RE/MAX First
GET MORE INFORMATION





