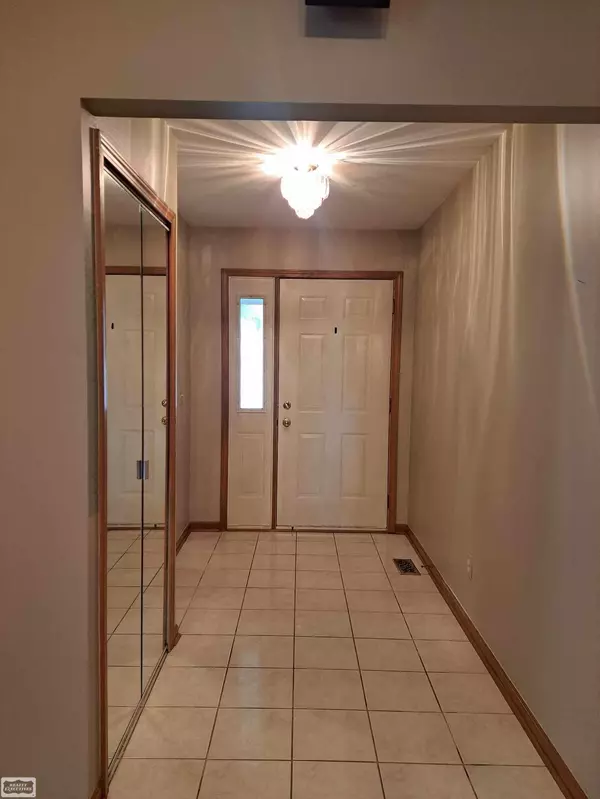For more information regarding the value of a property, please contact us for a free consultation.
49685 Maurice Drive Chesterfield, MI 48047
Want to know what your home might be worth? Contact us for a FREE valuation!

Our team is ready to help you sell your home for the highest possible price ASAP
Key Details
Sold Price $330,000
Property Type Single Family Home
Sub Type Single Family
Listing Status Sold
Purchase Type For Sale
Square Footage 1,688 sqft
Price per Sqft $195
Subdivision Stonehenge Sub
MLS Listing ID 50132753
Sold Date 04/04/24
Style 1 Story
Bedrooms 3
Full Baths 3
Abv Grd Liv Area 1,688
Year Built 1995
Annual Tax Amount $2,913
Tax Year 2022
Lot Size 6,534 Sqft
Acres 0.15
Lot Dimensions 65'x120'
Property Description
This welcoming 3 bedroom, 3 full bathroom brick ranch checks all the boxes for an owner looking to make their new house a home! Located in the highly sought-after Stonehenge Subdivision in the L'Anse Creuse Public School District, this home boasts a great layout and blank slate for you to bring all your finishing touches! The heart of the home is the spacious family room with beamed, vaulted ceiling and natural fireplace, the perfect spot for friendly gatherings or quiet evenings by the fire. The primary bedroom offers an ensuite bathroom and walk-in closet. You will find wood floors throughout the main floor living room and in all of the bedrooms, tile in kitchen, bathrooms and in first floor laundry room. Full basement offers plenty of storage and ample opportunity to create additional living/entertaining space. Outside, the brick exterior not only adds to the home's curb appeal but also provides durability and low maintenance. Fully fenced backyard extends outward from a private, landscaped patio. Conveniently located near plenty of shopping and dining and only a stone's throw from I94 to simplify your commute, this ranch is ready to welcome you home! EXCELLENT land contract terms available
Location
State MI
County Macomb
Area Chesterfield Twp (50009)
Interior
Heating Forced Air
Fireplaces Type Natural Fireplace
Exterior
Garage Attached Garage, Direct Access, Electric in Garage, Gar Door Opener
Garage Spaces 2.0
Garage Description 19'x22'
Waterfront No
Garage Yes
Building
Story 1 Story
Foundation Basement
Water Public Water
Architectural Style Ranch
Structure Type Brick,Vinyl Siding
Schools
School District L'Anse Creuse Public Schools
Others
Ownership Private
SqFt Source Realist
Energy Description Natural Gas
Acceptable Financing FHA
Listing Terms FHA
Financing Cash,Conventional,FHA,VA
Read Less

Provided through IDX via MiRealSource. Courtesy of MiRealSource Shareholder. Copyright MiRealSource.
Bought with Keller Williams Paint Creek
GET MORE INFORMATION





