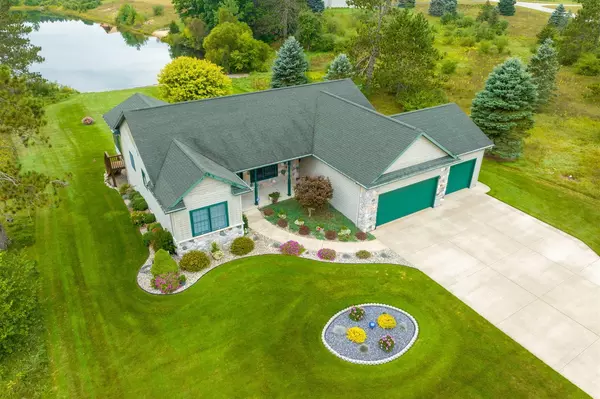For more information regarding the value of a property, please contact us for a free consultation.
8521 Mulberry Court Canadian Lakes, MI 49346-8706
Want to know what your home might be worth? Contact us for a FREE valuation!

Our team is ready to help you sell your home for the highest possible price ASAP
Key Details
Sold Price $479,000
Property Type Single Family Home
Sub Type Single Family
Listing Status Sold
Purchase Type For Sale
Square Footage 1,653 sqft
Price per Sqft $289
MLS Listing ID 70393492
Sold Date 04/04/24
Style 1 Story
Bedrooms 3
Full Baths 3
Abv Grd Liv Area 1,653
Year Built 2005
Annual Tax Amount $2,444
Tax Year 2023
Lot Size 2.920 Acres
Acres 2.92
Lot Dimensions See plat map
Property Description
Welcome to your dream waterfront retreat on Rush Lake! This stunning ranch-style home offers an unparalleled combination of luxury and scenic beauty, nestled on an expansive 2.9-acre lot. Luxury vinyl plank flooring graces the main level, offering durability, elegance, and easy maintenance. The gourmet kitchen is a chef's delight, boasting granite counters, a spacious pantry, and modern appliances, ensuring both style and functionality. With a 3-car garage, you'll have ample space for parking, storage, and hobbies. The full daylight basement, whole home generator, new A/C, pellet stove in lower level and a furnace humidifier are just a few of the extras this home offers that you wont want to miss. 2.4 Acre lot across the street zoned for potential pole building may be available.
Location
State MI
County Mecosta
Area Austin Twp (54002)
Rooms
Basement Egress/Daylight Windows
Interior
Hot Water Gas
Heating Forced Air, Humidifier
Cooling Ceiling Fan(s)
Fireplaces Type FamRoom Fireplace, LivRoom Fireplace
Appliance Dishwasher, Dryer, Humidifier, Microwave, Range/Oven, Refrigerator, Washer, Water Softener - Owned
Exterior
Parking Features Attached Garage, Gar Door Opener
Garage Spaces 3.0
Amenities Available Club House, Exercise/Facility Room, Playground, Security, Pets-Allowed
Garage Yes
Building
Story 1 Story
Foundation Basement
Architectural Style Ranch
Structure Type Stone,Vinyl Siding
Schools
School District Morley Stanwood Comm Schools
Others
HOA Fee Include Snow Removal
SqFt Source Public Records
Energy Description Natural Gas
Acceptable Financing Cash
Listing Terms Cash
Financing Cash,Conventional,FHA,VA,Rural Development
Read Less

Provided through IDX via MiRealSource. Courtesy of MiRealSource Shareholder. Copyright MiRealSource.
Bought with Century 21 White House Realty




