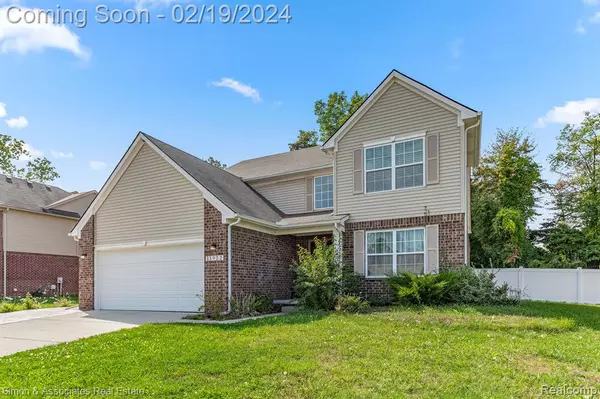For more information regarding the value of a property, please contact us for a free consultation.
11922 GOLFCREST Drive Taylor, MI 48180 7560
Want to know what your home might be worth? Contact us for a FREE valuation!

Our team is ready to help you sell your home for the highest possible price ASAP
Key Details
Sold Price $420,000
Property Type Single Family Home
Sub Type Single Family
Listing Status Sold
Purchase Type For Sale
Square Footage 2,561 sqft
Price per Sqft $163
Subdivision Wayne County Condo Sub Plan No 866 (Taylor)
MLS Listing ID 60288082
Sold Date 04/05/24
Style 2 Story
Bedrooms 5
Full Baths 3
Half Baths 1
Abv Grd Liv Area 2,561
Year Built 2015
Annual Tax Amount $11,693
Lot Size 0.280 Acres
Acres 0.28
Lot Dimensions 80.00 x 150.00
Property Description
OFFERS SUBMITTED AFTER FEB. 26TH WILL BE BACKUP OFFERS. A spectacular residence that transcends elegance, boasting four bedrooms and three and a half baths. This exquisite home stands as a testament to sophistication, nestled behind a private gate, offering an oasis of tranquility and exclusivity. As you approach the grand entrance, the manicured landscaping and impressive architecture foreshadow the opulence within. The meticulously crafted façade welcomes you, showcasing a symphony of design elements that marry modern aesthetics with timeless allure. Step through the front door into a world of refined indulgence. The interior is a symphony of space, light, and luxury. Recently adorned with a fresh coat of paint and brand-new carpeting, every corner radiates a sense of pristine opulence. The color palette is tastefully curated, creating a canvas that complements the contemporary design while retaining a sense of warmth and comfort. The heart of this residence is the gourmet kitchen, a culinary haven equipped with top-of-the-line appliances, custom cabinetry, and granite countertops. It seamlessly opens to a spacious dining area, perfect for hosting intimate dinners or grand gatherings. The open-concept design extends to the living spaces, where large windows invite natural light to dance upon the luxurious finishes. With four generously sized bedrooms, including a master suite that epitomizes indulgence, this home offers the perfect balance of privacy and shared spaces. The master suite boasts a lavish ensuite bathroom and a private sanctuary for relaxation and rejuvenation. A highlight of this property is the private gate that provides both security and a sense of seclusion. Beyond the gate lies a meticulously landscaped backyard, an outdoor haven where you can unwind in serenity or entertain in style. The sump pump ensures that your home remains protected, adding an extra layer of security and peace of mind.
Location
State MI
County Wayne
Area Taylor (82131)
Rooms
Basement Finished
Interior
Heating Forced Air
Cooling Central A/C
Appliance Dishwasher, Dryer, Range/Oven, Washer
Exterior
Garage Attached Garage
Garage Spaces 2.0
Amenities Available Gate House
Waterfront No
Garage Yes
Building
Story 2 Story
Foundation Basement
Water Public Water
Architectural Style Colonial
Schools
School District Taylor School District
Others
Ownership Private
Energy Description Natural Gas
Acceptable Financing Cash
Listing Terms Cash
Financing Cash,Conventional,FHA,FHA 203K
Read Less

Provided through IDX via MiRealSource. Courtesy of MiRealSource Shareholder. Copyright MiRealSource.
Bought with Simon & Associates Real Estate
GET MORE INFORMATION





