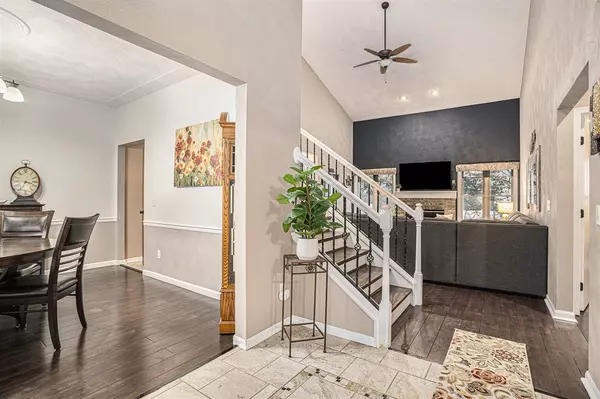For more information regarding the value of a property, please contact us for a free consultation.
124 Abbington Circle Battle Creek, MI 49015-9620
Want to know what your home might be worth? Contact us for a FREE valuation!

Our team is ready to help you sell your home for the highest possible price ASAP
Key Details
Sold Price $417,000
Property Type Single Family Home
Sub Type Single Family
Listing Status Sold
Purchase Type For Sale
Square Footage 2,350 sqft
Price per Sqft $177
MLS Listing ID 70386873
Sold Date 04/05/24
Style 2 Story
Bedrooms 4
Full Baths 3
Half Baths 1
Abv Grd Liv Area 2,350
Year Built 2000
Annual Tax Amount $6,895
Tax Year 2023
Lot Size 0.300 Acres
Acres 0.3
Lot Dimensions 98x133.23
Property Description
Discover elegance and comfort at 124 Abbington Cir, nestled in the desirable Huntington Hills subdivision. This 4-bed, 3.5-bath haven is designed for modern living. The main floor boasts a large living room, a kitchen with granite countertops, and a spacious eating area for casual dining. Additionally, the primary bedroom with a luxurious en suite with a soaking tub, shower, double vanity, and walk in closet. Main floor also accommodates formal dining room, a dedicated home office, laundry off the 3 car attached garage. Upstairs, find three additional bedrooms and a full bath, providing ample space. The lower level is an entertainer's dream, with a finished walkout leading to a stunning pool area. Backyard has a 6 foot vinyl privacy fence and a 30ft by 14ft inground salt water pool.
Location
State MI
County Calhoun
Area Battle Creek (13003)
Rooms
Basement Egress/Daylight Windows, Walk Out
Interior
Interior Features Cable/Internet Avail., Ceramic Floors
Heating Forced Air
Cooling Ceiling Fan(s)
Fireplaces Type FamRoom Fireplace
Appliance Dishwasher, Microwave, Range/Oven
Exterior
Parking Features Attached Garage
Garage Spaces 3.0
Garage Yes
Building
Story 2 Story
Foundation Basement
Water Public Water
Architectural Style Traditional
Structure Type Brick,Vinyl Siding
Schools
School District Other
Others
SqFt Source Public Records
Energy Description Natural Gas
Acceptable Financing Conventional
Listing Terms Conventional
Financing Cash,Conventional
Read Less

Provided through IDX via MiRealSource. Courtesy of MiRealSource Shareholder. Copyright MiRealSource.
Bought with RE/MAX Perrett Associates




